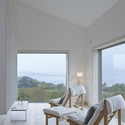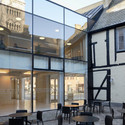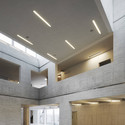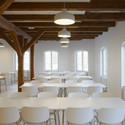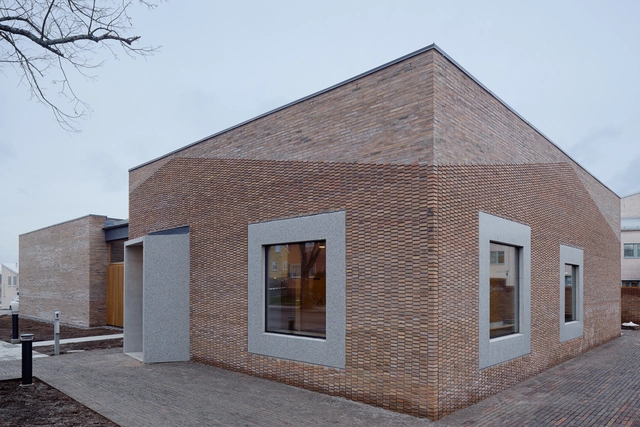
Norrtälje Mortuary / LINK arkitektur
Nine Projects to be Highlighted in 'In Therapy', the Nordic Contribution to the 2016 Venice Biennale

The Swedish Centre for Architecture and Design (ArkDes) have revealed that In Therapy: Nordic Countries Face to Face—the exhibition for the Nordic Pavilion at the 2016 Venice Biennale, curated by David Basulto—will partly comprise "a contemporary survey of Nordic architecture." 300 projects, drawn from over 500 submissions to a recent open call, will be complemented by an in-depth study of nine projects completed post-2008 by practices including Tham & Videgård, Reiulf Ramstad Arkitekter, and Lahdelma & Mahlamäki.
"Just as Sverre Fehn’s pavilion is a crystallisation of Nordic architecture—embodying a precise and fluid articulation of structure, light, and nature—the nine we have chosen to focus in on as particularly representative of the contemporary scene have a similar gravitas and complexity – but with their own distinct identities" says Basulto, who has made the selection alongside James Taylor-Foster, Assistant Curator.
Vega Cottage / Kolman Boye Architects
Skelleftea Kraft Office Building / General Architecture

-
Architects: General Architecture
- Area: 9500 m²
- Year: 2009
-
Manufacturers: Aurubis
Widlund House

-
Architects: Claesson Koivisto Rune
- Area: 220 m²
- Year: 2011
Spira Performing Arts Center / Wingårdh Arkitektkontor
Domkyrkoforum / Carmen Izquierdo

-
Architects: Carmen Izquierdo
- Year: 2011
-
Manufacturers: Aurubis









