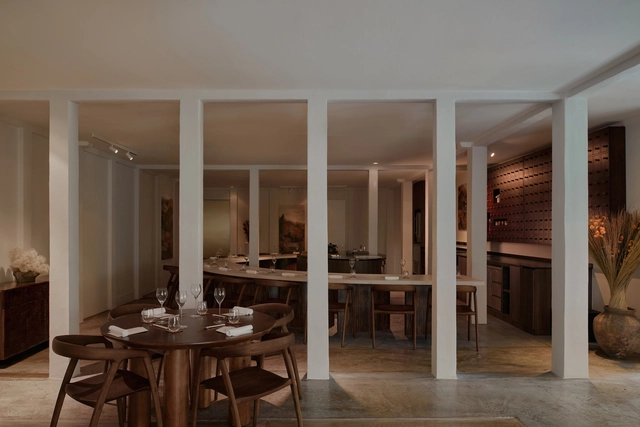BROWSE ALL FROM THIS PHOTOGRAPHER HERE
↓
https://www.archdaily.com/1031553/asu-restaurant-brock-carmichael-asiaHadir Al Koshta
https://www.archdaily.com/1021980/mod-workshop-ministry-of-designHana Abdel
https://www.archdaily.com/1005871/alchemist-coffee-at-orchard-road-wynk-collaborativeValeria Silva
https://www.archdaily.com/957505/ginlee-studio-store-wynk-collaborativeHana Abdel
https://www.archdaily.com/954375/b-bar-and-lounge-wynk-collaborativeHana Abdel
https://www.archdaily.com/788989/honestbee-office-wynk-collaborativeFlorencia Mena






