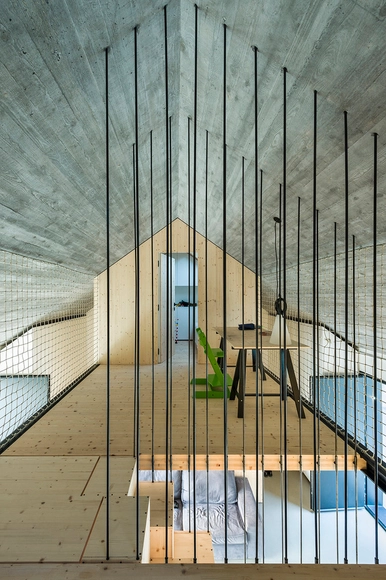
-
Architects: Lucija Penko, Medprostor d.o.o.
- Year: 2018




Over the past few decades, interior spaces have become increasingly open and versatile. From the thick walls and multiple subdivisions of Palladian villas, for example, to today's free-standing and multi-functional plans, architecture attempts to combat obsolescence by providing consistently efficient environments for everyday life, considering both present and future use. And while Palladio's old villas can still accommodate a wide variety of functions and lifestyles, re-adapting their use without changing an inch of their original design, today, flexibility seems to be the recipe for extending the useful life of buildings as far as possible.
How, then, can we design spaces neutral and flexible enough to adapt to the evolving human being, while still accomplishing the needs that each person requires today? An ancient element could help redefine the way we conceive and inhabit space: curtains.



curtain1.gif?1434112035)

Winner of a 2014 National Design Award for Best Interior of the Year, this showroom design by RIBA ARHITEKTI (Janja Brodar and Goran Rupnik), transforms an otherwise drab factory corridor into a surprisingly engaging space through the innovative re-use of materials. Tasked with converting part of an unused hallway into a showroom, the client’s expectations were initially quite modest and called for re-painting and designing presentation posters. However, while inspecting the production units in the factory, the architects began to imagine using the freely available materials in the building to create a more engaging visual narrative about the company itself.