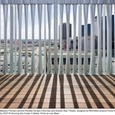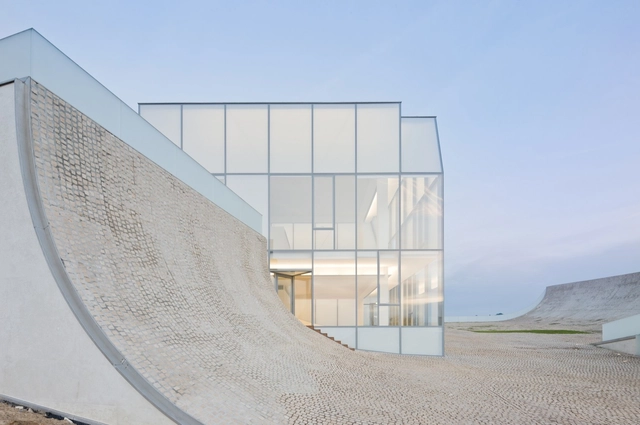BROWSE ALL FROM THIS PHOTOGRAPHER HERE
↓
https://www.archdaily.com/167094/centre-for-earth-architecture-kere-architectureChristopher Henry
https://www.archdaily.com/167020/national-park-of-mali-kere-architectureChristopher Henry
https://www.archdaily.com/165393/forest-pavilion-narchitectsMegan Jett
https://www.archdaily.com/165892/butaro-hospital-mass-design-groupMegan Jett
https://www.archdaily.com/50533/vitrahaus-herzog-de-meuronDavid Basulto
https://www.archdaily.com/151535/teshima-art-museumKelly Minner





 + 15
+ 15
-
- Area:
7700 m²
-
Year:
2009
-
Manufacturers: Tremco, Bega, B-K Lighting, Bartco Lighting, Custom Metal Craft, +28Daltile, DesignPlan, Garaventa Lift, Industrial Acoustics, Ives, Kawneer, LCN, Lucifer Lighting, McKeon, Mid-American Elevator Company, Mobley Speed, Modernfold, Moroso, Okalux, PPG IdeaScapes, Piper Weatherford Company, Soprema, Special-Lite, Strand Lighting, TISI, TXI, Tate Access Floors, Trimco, Von Duprin, W&W/AFCO STEEL, WE-EF, Woodhaus, Zahner-28 -
https://www.archdaily.com/37736/dee-and-charles-wyly-theatre-rex-omaNico Saieh
https://www.archdaily.com/149207/shounan-house-jun-igarashi-architectsMegan Jett
https://www.archdaily.com/141675/four-sport-scenarios-giancarlo-mazzanti-felipe-mesa-planbMegan Jett
https://www.archdaily.com/140309/favrholm-conference-center-searchMegan Jett
https://www.archdaily.com/139627/house-on-the-flight-of-birds-bernardo-rodriguesMegan Jett
https://www.archdaily.com/135874/museum-of-ocean-and-surf-steven-holl-architects-in-collaboration-with-solange-fabiaoKelly Minner
https://www.archdaily.com/135507/lookout-point-espinazo-del-diablo-hhf-architectsAndrew Rosenberg
https://www.archdaily.com/134573/brick-house-azl-architectsAndrew Rosenberg
https://www.archdaily.com/133938/jewish-community-center-mainz-manuel-herz-architectsAndrew Rosenberg
https://www.archdaily.com/132163/three-courtyard-community-centre-azl-architectsAndrew Rosenberg
https://www.archdaily.com/132139/concrete-slit-house-azl-architectsAndrew Rosenberg
https://www.archdaily.com/131318/inbetween-house-koji-tsutsui-architect-associatesKelly Minner







