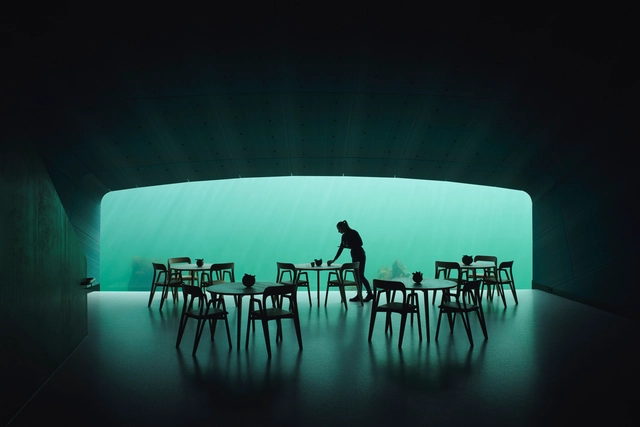
Because, for all the inspirational works across the world, we would be lost without the photographers dedicated to sharing this inspiration with us. Here we present to you the most influential architectural photographs of the year.


Once restricted to space stations and satellites, photovoltaics are now gaining popularity and becoming an increasingly viable option. Every day, the sun releases an enormous amount of energy, far more than the entire population consumes. Being that the sun is a sustainable, renewable, and inexhaustible source for generating electricity, not using it seems almost counter-intuitive, especially considering the social and environmental impacts of other forms of energy generation. But the technology to create electricity from the sun is by no means simple and still has some limitations, the most significant being price. The following article attempts to explain some basic concepts about this process, and to highlight important considerations for designing a solar energy system.


Snøhetta has announced the completion of Europe’s first underwater restaurant. Situated in Lindesness, on the southernmost point of the Norwegian coastline, the “Under” scheme serves as both a restaurant and a research center for marine life. Open to the public on March 20th, the half-sunken scheme forms a 34-meter-long monolithic break in the surface of the water, before resting on the seabed five meters below.
Situated at a point where sea storms from the north and south meet, and where marine species flourish in both briny and brackish waters, the Snøhetta scheme places itself at a unique confluence. Designed to fully integrate its marine environment over time, the scheme’s rough concrete shell will gradually transform into an artificial reef.

Design practice Snøhetta has created a series of secluded wooden shelters for Norway's largest hospitals. Sited in the forest, the shelters were created on behalf of the Friluftssykehuset Foundation. Designed to make hospitalization easier for patients and their families, the outdoor retreats offer a physical and psychological respite from treatments and the isolation that can follow long-term hospitalization.

