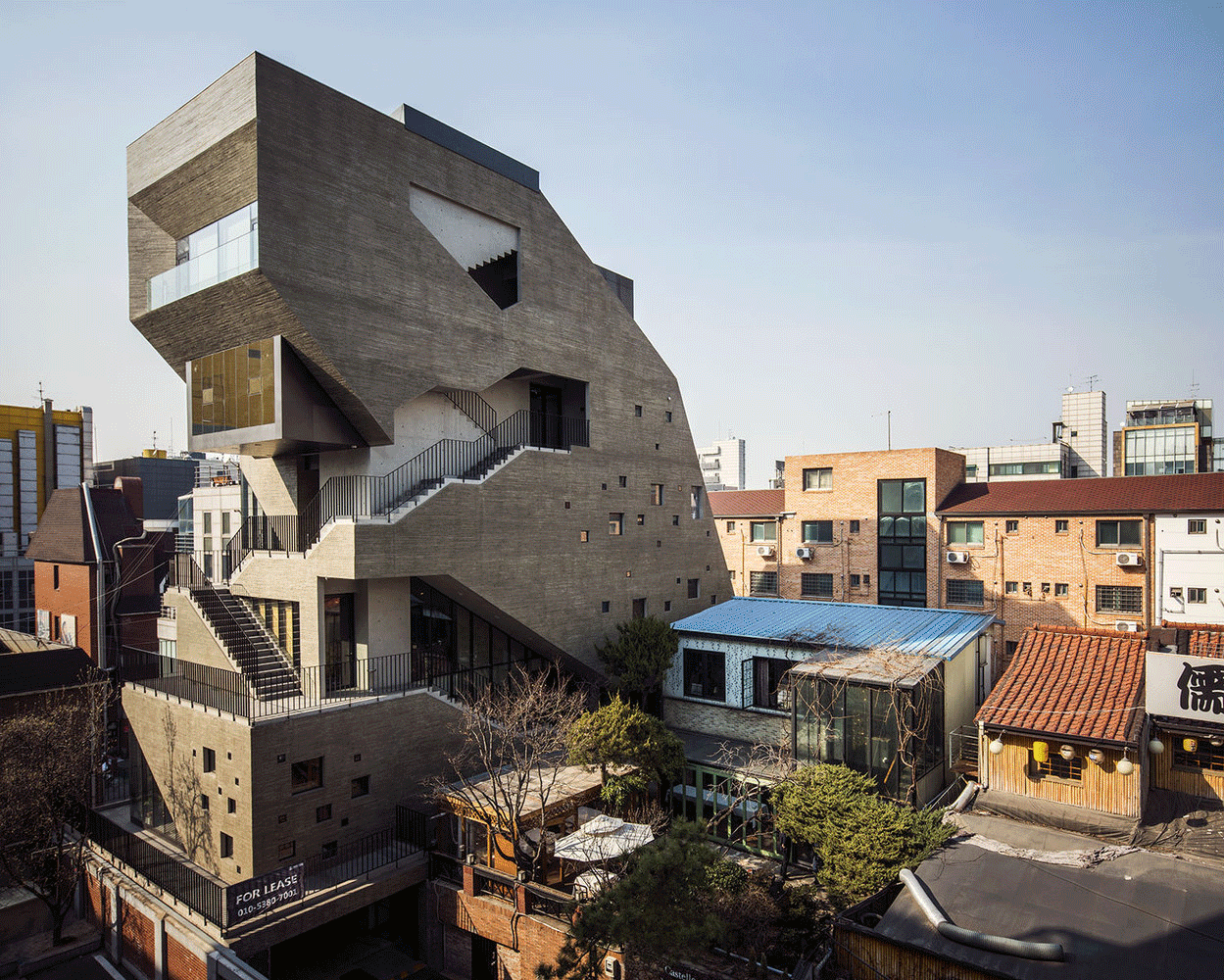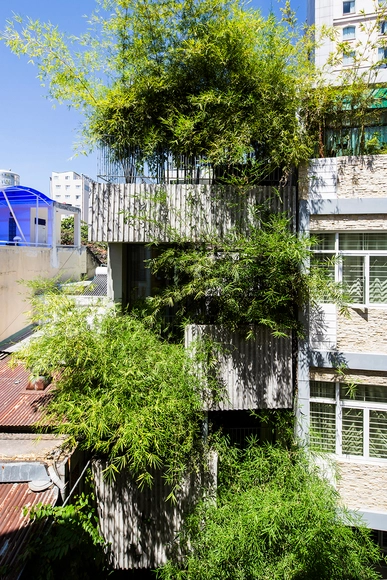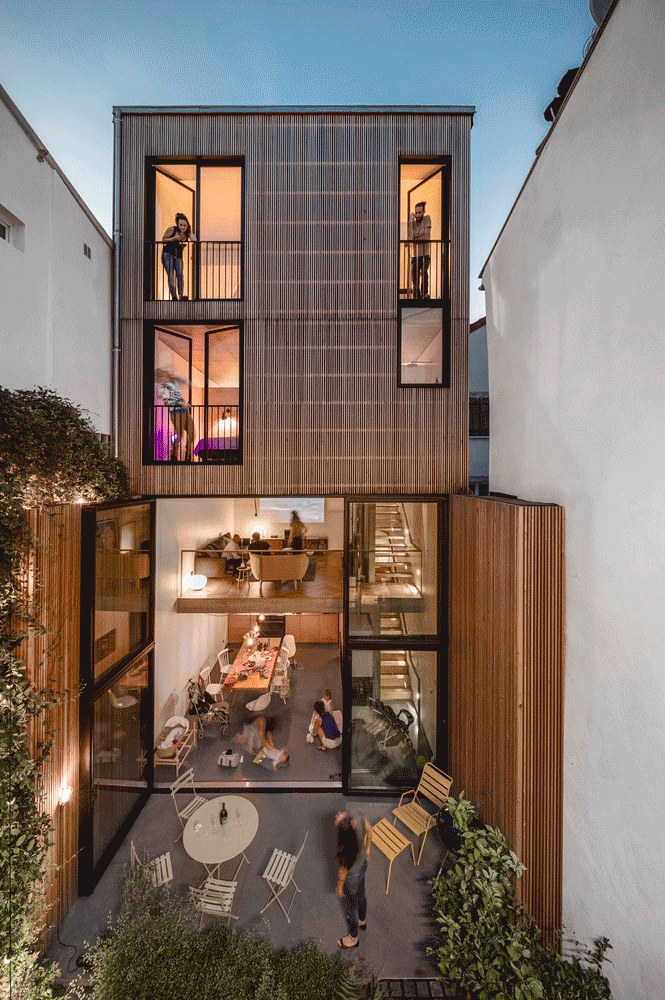
-
Architects: KIENTRUC O
- Area: 161 m²
- Year: 2017




We are accustomed to seeing photographs in which architecture is recorded without any occupants, or perhaps captured only with models who give scale to the spaces shown. However, in recent years architectural photographers have increasingly decided to humanize the houses they document, presenting not only their architecture, but also those who inhabit these buildings. In this week's best photos, we present a selection of 15 houses captured by renowned photographers such as Luc Roymans, Adrien Williams and Fernando Schapochnik.

For the animal lovers among our audience, this week we have put together a special roundup of images of architecture alongside some marvelous critters. While not exactly a mainstay of architectural photography, proponents of the form like BoysPlayNice, Jesus Granada and Rafael Gamo have dared to include animal inhabitants in their architectural compositions. Read on to see a selection of 20 creative images where you will find horses, sheep, cows, goats, dogs, cats, and even elephants.



This August 19th is World Photo Day, which celebrates photography on the anniversary of the day on which France bought the patent for the daguerreotype, one of the earliest photographic processes, and released it to the world for free in 1839. At ArchDaily, we understand the importance of photography in architecture—not only as a tool for recording designs, but also as a discipline that many of us enjoy. To celebrate the occasion, we decided to reveal the most popular images ever published on ArchDaily, as selected by you, our readers. Using data gathered from My ArchDaily, we have ranked the 100 most-saved images from our database; read on to see them.


Putting aside finishes, coatings, and cladding to work with exposed structural elements is not an easy task. Faced with this challenge, architects have demonstrated an eagerness to surpass ourselves and to design increasingly creative structures. In portraying this type of project, there are often opportunities for photographers to create incredible and innovative compositions: from geometric patterns, to the use of symmetry and rhythm, to the possibility of focusing on the textures and details of the materials. Here, we present a selection of photographs of impressive structures by renowned photographers such as Iwan Baan, Julien Lanoo and Yao Li, among others.

It can't be denied that architects love brick. The material is popular both for its warmth and for the diversity of expressions that can be achieved by applying it in a creative way—depending on the arrangement of individual bricks or the combination of bonds, it’s possible to arrive at a result that is both original and attractive. That ingenuity is what photographers like Hiroyuki Oki, Gustavo Sosa Pinilla, and François Brix, among others, have attempted to capture in their photographs. In these images, light is a key element of good composition, allowing the photographers to control the intensity of color and the contrast of masses and voids, as well as enhancing the incredible textures of the brick we love so much.



Skinny houses have a wider appeal than their footprint would suggest. With cities becoming denser, and land becoming rare and expensive, architects are increasingly challenged to design in urban infill spaces previously overlooked. Although designing within these unusual parameters can be difficult, they often require an individual, sensitive response, which can often lead to innovative, playful, even inspiring results. With that in mind, here are 22 houses with a narrow footprint, and a broad impact.
.jpg?1492653925&format=webp&width=640&height=580)

Mental wellbeing is a real topic of concern in architecture. A recent survey by The Architects’ Journal revealed that over 52% of architecture students expressed concern regarding their mental health.[1] When one considers the long hours, the competitive nature of the course, as well as the sheer duration of study, this perhaps isn’t that surprising. The “all-nighter” attitude of most architecture schools exacerbates the problem, as studies show a lack of sleep reduces the mind’s resilience to issues such as anxiety and depression.[2]
Yet this aspect of the architectural education system isn’t showing any sign of changing. What can architectural students (and their professional counterparts) do to minimize the impact that architecture has on their psychological wellbeing? I would argue that the answer, at least partly, can be found in the practice of mindfulness.