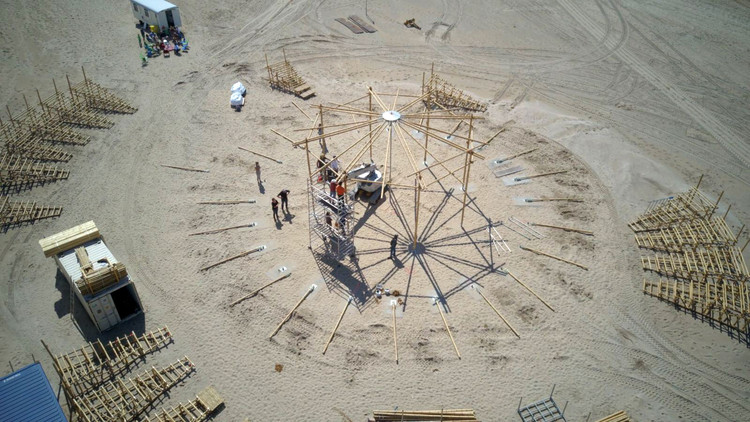
Studio Akkerhuis' bamboo design for a mobile theater proposal off the Netherlands coast addresses the characteristics of the material in the construction of light, resistant, accessible and transportable structures.
The project, a compact space similar to a small amphitheater, allows reuse with different configurations in various places with its joints made up of ropes and screws.








