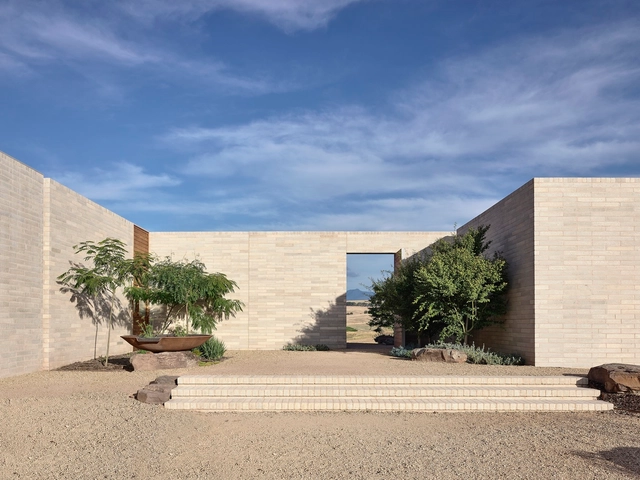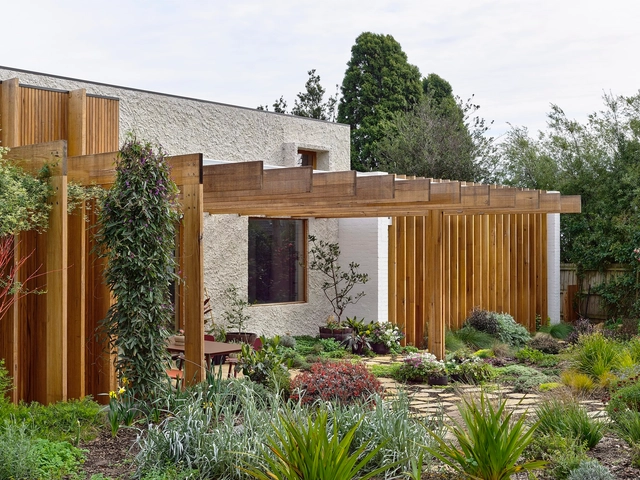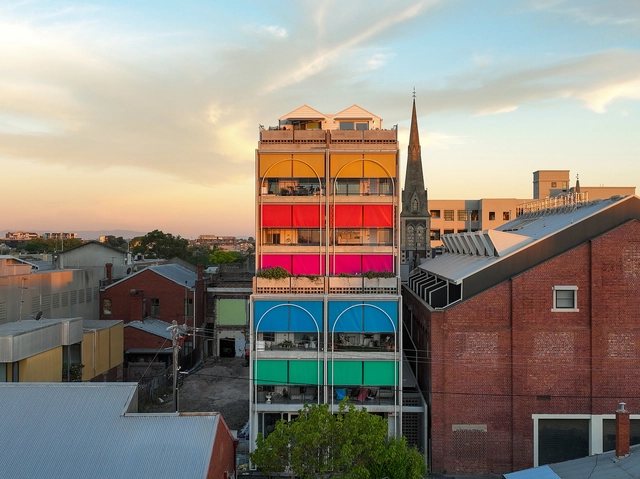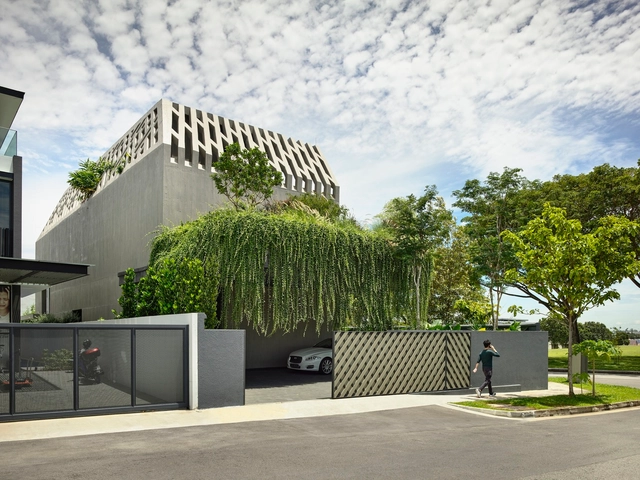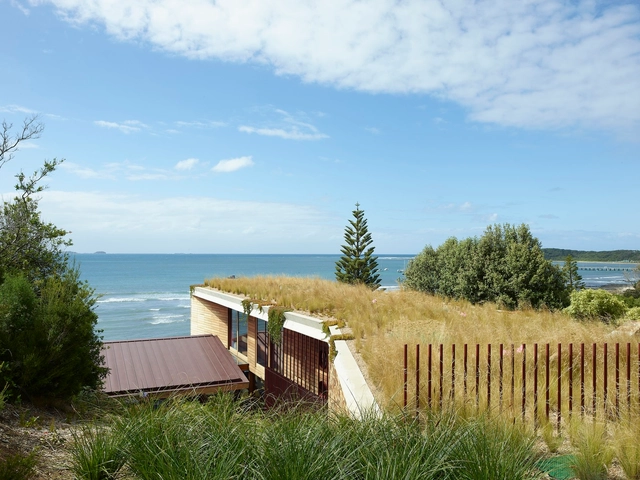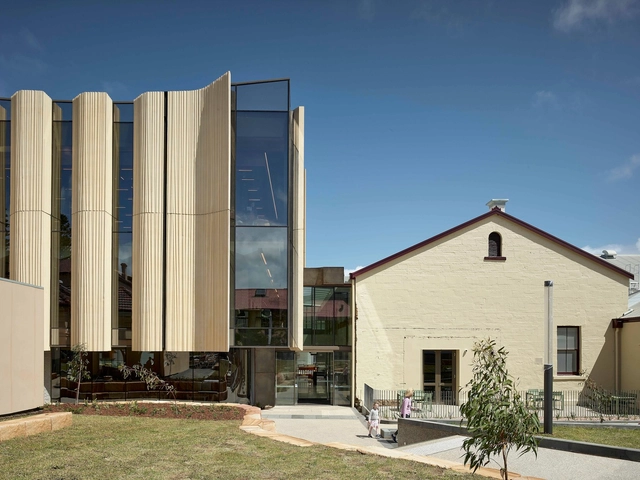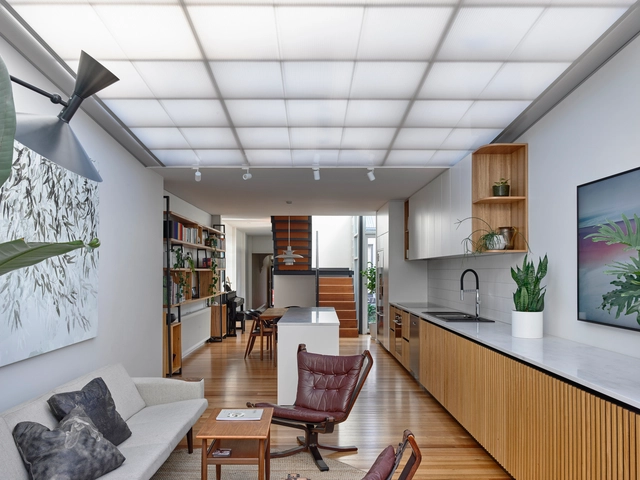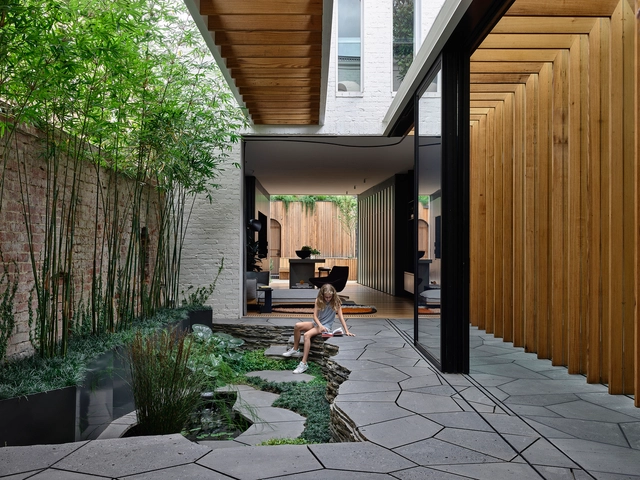BROWSE ALL FROM THIS PHOTOGRAPHER HERE
↓
August 21, 2023
© Derek Swalwell + 12
Area
Area of this architecture project
Area:
285 m²
Year
Completion year of this architecture project
Year:
2021
Manufacturers
Brands with products used in this architecture project
Manufacturers: James Hardie Australia Fisher & Paykel Miele ABI Interiors , AJAR , +15 Abey , About Space , Blum , Brio , Cemintel , Fibonacci Stone , Hafele , Index and co , Lockwood , Manico , Marset , Prestige Carpets , Reece , Stuv 16 , Vintect -15
https://www.archdaily.com/1005651/sorrento-beach-house-jost-architects Hana Abdel
July 23, 2023
https://www.archdaily.com/985410/northside-house-wellard-architects Bianca Valentina Roșescu
July 21, 2023
https://www.archdaily.com/1004329/nightingale-ballarat-residential-building-breathe-architecture Hana Abdel
July 18, 2023
© Derek Swalwell + 15
Area
Area of this architecture project
Area:
300 m²
Year
Completion year of this architecture project
Year:
2022
Manufacturers
Brands with products used in this architecture project
Manufacturers: Big Ass Fans Academy Tiles , Ambiance Lumiere , Blackbutt , Design Nation , +16 Didier , Gardens at Night , Grazia and Co , Hospitality Furniture Concepts , IE Francis , Lindsey Wherrett , Lumil , Mark Douglass , Perini Tiles , Phoenix Tapware , Studio Pip , Thonet , Tiento Tiles , Timbercrete , Wignells , Zaneti -16
https://www.archdaily.com/1004091/delatite-cellar-door-lucy-clemenger-architects Hana Abdel
July 10, 2023
https://www.archdaily.com/1003712/local-house-zen-architects Hadir Al Koshta
June 24, 2023
https://www.archdaily.com/961430/13-house-projects-enhanced-by-landscape-design Paula Pintos
June 15, 2023
https://www.archdaily.com/1002438/carpenters-square-house-architects-eat Hana Abdel
June 02, 2023
https://www.archdaily.com/1001716/silvertop-house-tom-robertson-architects Hana Abdel
April 26, 2023
https://www.archdaily.com/999962/outside-in-house-hyla-architects Pilar Caballero
April 17, 2023
© Derek Swalwell + 71
Area
Area of this architecture project
Area:
3225 m²
Year
Completion year of this architecture project
Year:
2021
Manufacturers
Brands with products used in this architecture project
Manufacturers: Shade Factor Fisher & Paykel Abey , Alspec , Ambiance Lumiere , +17 Beacon Lighting , CSR , Caroma , Clipsal , Colorbond , Cora , Dulux , Earp Brothers , Fantech , Lysaght , National Masonry , OzMist , Pearl & Ash , Smart BBQ , Sussex Taps , Tensile Design and Construct , Universal Fans -17
https://www.archdaily.com/979905/terrace-house-austin-maynard-architects Hana Abdel
April 11, 2023
© Derek Swalwell + 13
Area
Area of this architecture project
Area:
673 m²
Year
Completion year of this architecture project
Year:
2022
Manufacturers
Brands with products used in this architecture project
Manufacturers: AutoDesk panoramah!® SketchUp Bocci , Daikin , +6 Davoe , Fibaro , MacroAir , Sene , Somfy , Vray -6
https://www.archdaily.com/999190/vertical-oasis-house-hyla-architects Thuto Vilakazi
April 05, 2023
https://www.archdaily.com/998906/concrete-yin-yang-house-hyla-architects Thuto Vilakazi
March 23, 2023
https://www.archdaily.com/998343/flinders-house-kennedy-nolan-architects Hana Abdel
February 20, 2023
https://www.archdaily.com/996766/warrnambool-learning-and-library-centre-kosloff-architecture Hana Abdel
January 29, 2023
https://www.archdaily.com/995573/pergola-extension-krisna-cheung-architects Hana Abdel
August 23, 2022
© Derek Swalwell + 26
Year
Completion year of this architecture project
Year:
2021
Manufacturers
Brands with products used in this architecture project
Manufacturers: Dinesen Fritz Hansen Geberit Duravit Ferm Living , +76 Miele APATO , ARIAKE , Anchor Ceramics , Aneeta Windows , Angelucci 20th Century , Anibou , Apaiser , Arflex , Armadillo and Co , AstraWalker Tapware , Austral Bricks , B&B Italia , Beefeater , Big River Group , Brodware , CC-Tapis , Camm Upholstery , ClearVue Sun Control , Colorbond , Criteria Collection , Cult , Cultiver , Design Stuff , Designer Rugs , Domo , Dulux , Elton Group , Euroluce , Franke , Fred International , GUBI , Gervasoni , Gorter , Grazia and Co , Great Dane , Halcyon Lake , Hub Furniture , InStyle , Inlite , KWC Swiss , Keenan Harris , Koskela , Layton Stone , Ligne Roset , Living Edge , Loom Rugs , Lowe Furniture , Middle of Nowhere , NAU , Niagara Gallery , Otomys , Outstation Gallery , Perini Tiles , Pitella , Poliform , Qasair , Roca , Rogerseller , Seljak , Something Beginning With , Space Furniture , Steel Windows Australia , Stonetile Industries , Tait Furniture , Taubmans , Trizo21 , Trusted Tiles , Urban Salvage , VitrA , Volker Haug , When Objects Work , Wolf , Wood Melbourne , Xtreme Marble , Zip -76
https://www.archdaily.com/987737/fitzroy-bridge-house-matt-gibson-architecture-plus-design Bianca Valentina Roșescu
July 22, 2022
https://www.archdaily.com/985820/bathrooms-basics-6-tips-to-plan-your-bathroom-plumbing-and-layout Dima Stouhi
July 09, 2022
Videos
© Derek Swalwell + 43
Area
Area of this architecture project
Area:
255 m²
Year
Completion year of this architecture project
Year:
2020
Manufacturers
Brands with products used in this architecture project
Manufacturers: Grohe About Space , Barazza , Blackbutt , Bosch , +22 Brightgreen , Brodware , Caroma , Cutek , Daikin , Designer Doorware , Dulux , EC Group , Eco Outdoor , Foolscap Studios , Hafele , Johnson Tiles , Kliplock , Laminex , Masson for Light , Methven , Monier Nullabor , Qasair , Reece , Tiento Tiles , Westinghouse , Willie Weston -22
https://www.archdaily.com/963698/terracotta-house-austin-maynard-architects Hana Abdel





