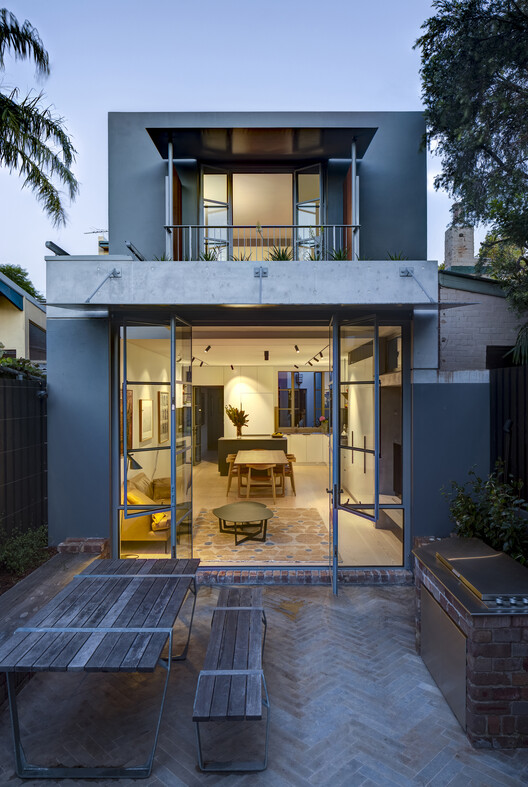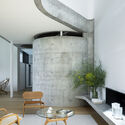
Ultimo Public School / DesignInc + Lacoste + Stevenson + bmc2 architects
https://www.archdaily.com/978467/ultimo-public-school-designinc-plus-lacoste-plus-stevenson-plus-bmc2-architectesBianca Valentina Roșescu
Stonelea House / Matthew Woodward Architecture

-
Architects: Matthew Woodward Architecture
- Area: 510 m²
- Year: 2020
-
Manufacturers: Australian Architectural Hardwood, Bluescope, Horiso, Shamrock Joinery
https://www.archdaily.com/975319/stonelea-house-matthew-woodward-architectureHana Abdel
Breezeway House / David Boyle Architect

-
Architects: David Boyle Architect
- Area: 231 m²
- Year: 2019
-
Manufacturers: AHJ Joinery, Adbri, Anchor Ceramics, Artedomus, Breezway, +13
-
Professionals: Northrop, Pangkarra Landscape, Paterson Builders, SDA Structures
https://www.archdaily.com/948859/breezeway-house-david-boyle-architectAndreas Luco
House Acute / MCK Architecture & Interiors

-
Architects: MCK Architecture & Interiors
- Area: 271 m²
- Year: 2015
-
Professionals: Cochran Constructions, Halcrow & Associates, ITM Design, Briony Fitzgerald Design
https://www.archdaily.com/971628/house-acute-mck-architecture-and-interiorsHana Abdel
Daramu House / Tzannes

-
Architects: Tzannes
- Area: 11700 m²
- Year: 2019
-
Manufacturers: Stora Enso
https://www.archdaily.com/968131/daramu-house-tzannesHana Abdel
Western Desert Clinics / Kaunitz Yeung Architecture

-
Architects: Kaunitz Yeung Architecture
- Year: 2018
-
Manufacturers: Colorbond
https://www.archdaily.com/966852/western-desert-clinics-kaunitz-yeung-architectureHana Abdel
Bondi House / Fox Johnston

-
Architects: Fox Johnston
- Area: 212 m²
- Year: 2020
-
Manufacturers: Big Ass Fans, Sto, Fisher & Paykel, Miele, Unios, +16
-
Professionals: Grid Projects, ITM Design, TBA
https://www.archdaily.com/966374/bondi-house-fox-johnstonPilar Caballero
Lume Residential Building / SJB
https://www.archdaily.com/966342/lume-residential-building-sjbHana Abdel
Pearl Beach House / Polly Harbison

-
Architects: Polly Harbison
- Area: 200 m²
- Year: 2021
-
Professionals: Arent and Pyke, Paterson Building, Michael Cooke Landscape, Tihanyi Consulting Engineers
https://www.archdaily.com/965143/pearl-beach-house-polly-harbisonHana Abdel
Ballast Point House / Fox Johnston

-
Architects: Fox Johnston
- Area: 260 m²
- Year: 2019
-
Manufacturers: Big Ass Fans, Artedomus, Astra Walker, Cult, EST Lighting, +2
-
Professionals: SdA, SQ Projects
https://www.archdaily.com/964944/ballast-point-house-fox-johnson-architectschlsey
House Taurus / Durbach Block Jaggers
https://www.archdaily.com/964707/house-taurus-durbach-block-jaggersPilar Caballero
Annandale Terrace / Sam Crawford Architects

-
Architects: Sam Crawford Architects
- Area: 273 m²
- Year: 2020
-
Manufacturers: Dinesen, Louis Poulsen, Dulux, FLOS, Liebherr, +4
-
Professionals: Invue Homes, Cantilever Studio, Weir Phillips Heritage, Spirit Level
https://www.archdaily.com/964404/annandale-terrace-sam-crawford-architectsHana Abdel
Aussie New School: Dynamic Projects Reinventing Education and Design

Australia's modern architecture has diverse roots. Grounded in designs like the famous Sydney Opera House, the country’s contemporary projects are radically embracing new aesthetic ideas. Moving beyond traditional pisé construction to create articulated forms, modern designs are emerging as multicultural hybrids both derivative and imported in nature. Exemplifying this dynamic, Australian education projects reinterpret vernacular architecture to embody contemporary culture. Representative of a design language that’s uniquely Australian, these projects build off the continent-nation’s history to create space for learning, recreation and reflection.
https://www.archdaily.com/964039/aussie-new-school-dynamic-projects-reinventing-education-and-designEric Baldwin
Pretty Beach House / Lahznimmo Architects

-
Architects: Lahznimmo Architects
- Year: 2020
https://www.archdaily.com/961167/pretty-beach-house-lahznimmo-architectsHana Abdel
Cranbrook School Wolgan Valley / Andrew Burns Architecture

-
Architects: Andrew Burns Architecture
- Area: 600 m²
- Year: 2017
-
Professionals: TTW
https://www.archdaily.com/959782/cranbrook-school-wolgan-valley-andrew-burns-architectureValeria Silva
Susan Wakil Health Building at the University of Sydney / Diller Scofidio + Renfro + Billard Leece Partnership

-
Architects: Billard Leece Partnership, Diller Scofidio + Renfro
- Year: 2021
https://www.archdaily.com/956131/susan-wakil-health-building-at-the-university-of-sydney-diller-scofidio-plus-renfroPaula Pintos


























































































