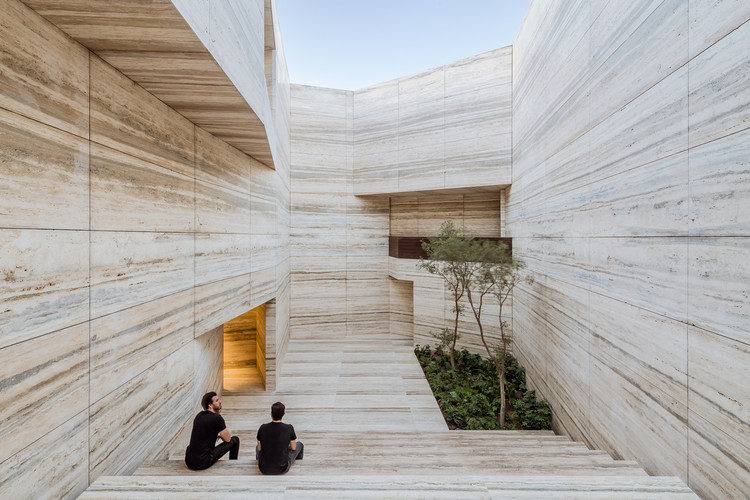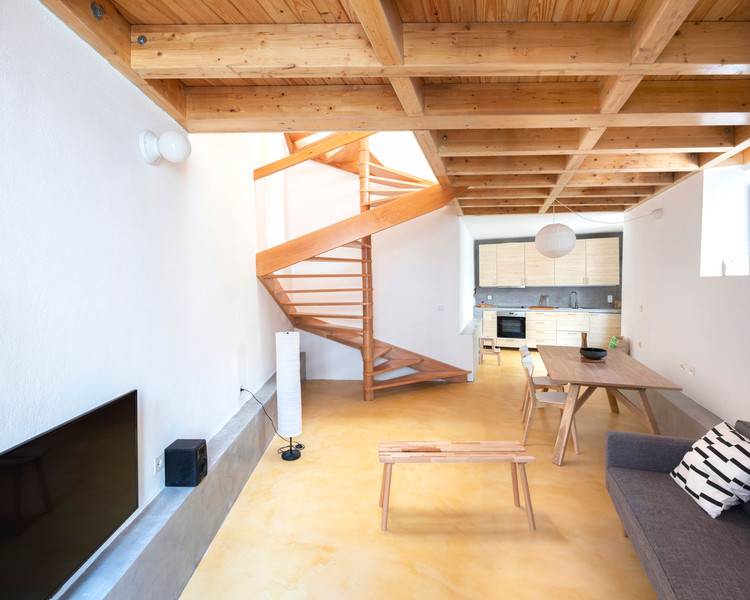
Ground Floor House - Serralves / oitoo
https://www.archdaily.com/1010202/ground-floor-house-serralves-oitooSusanna Moreira
KITKAT House / Empty Space Architecture

-
Architects: Empty Space Architecture
- Area: 160 m²
- Year: 2022
https://www.archdaily.com/993593/kitkat-house-empty-space-architectureSusanna Moreira
Ancestral Church of Fraião / Nuno Ferreira Capa | arquitectura e design

-
Architects: Nuno Ferreira Capa | arquitectura e design
- Area: 100 m²
- Year: 2021
https://www.archdaily.com/983193/ancestral-church-of-fraiao-nuno-ferreira-capa-arquitectura-e-designValeria Silva
Surrey Park Washroom / JIM Architecture

-
Architects: JIM Architecture
- Area: 120 m²
- Year: 2020
-
Manufacturers: Aesthetic Green Power Corp, Stern Engineering
https://www.archdaily.com/955410/surrey-park-washroom-jim-architectureAndreas Luco
The Beauty of Marble in Interiors and Facades

Michelangelo's sculptures. The ancient Greek temples. Castle interiors and palaces. The iconic Barcelona Pavilion of Mies van der Rohe. When we approach the history of architecture and sculpture, it is inevitable that we speak of marble. Originating from a chemical reaction in limestone when exposed to high pressures and temperatures for thousands of years, this notable material is a metamorphic rock generally found in regions where volcanic activity has occurred. Its extraction, by itself, is already a spectacle.
https://www.archdaily.com/931982/the-beauty-of-marble-in-interiors-and-facadesEduardo Souza
Condeixa House / BAAU + Diego Inglez de Souza

https://www.archdaily.com/931797/condeixa-house-baau-plus-diego-inglez-de-souzaDaniel Tapia
Kentaro Yamada Apartment / Bernardo Amaral Arquitectura e Urbanismo

-
Architects: Bernardo Amaral Arquitectura e Urbanismo
- Area: 85 m²
- Year: 2017
https://www.archdaily.com/931791/kentaro-yamada-apartment-bernardo-amaral-arquitectura-e-urbanismoDaniel Tapia
Visconde Setúbal House / Alessandro Pepe Arquitecto
.jpg?1550676956)
-
Architects: Alessandro Pepe Arquitecto
- Area: 360 m²
- Year: 2016
-
Manufacturers: CIN, Cinca, Efapel, Equation, Ofa, +2
https://www.archdaily.com/891740/visconde-setubal-house-alessandro-pepe-arquitectoDaniel Tapia
1930 City Lodge / Ren Pepe Arquitetos

-
Architects: Ren Pepe Arquitetos
- Area: 172 m²
- Year: 2014
-
Manufacturers: VELUX Group
https://www.archdaily.com/539169/1930-city-lodge-ren-pepe-arquitetosDaniel Sánchez










.jpg?1654265144)




















.jpg?1550676893)
.jpg?1550676981)
.jpg?1550677228)
.jpg?1550676938)



