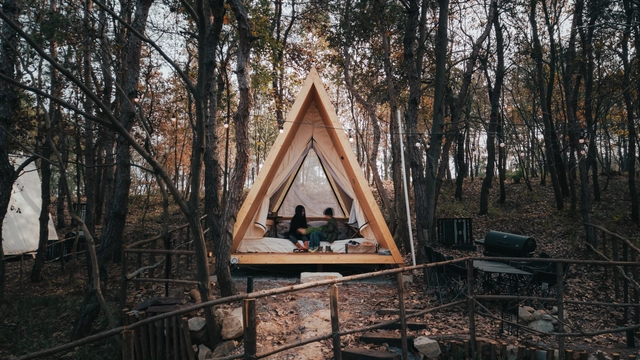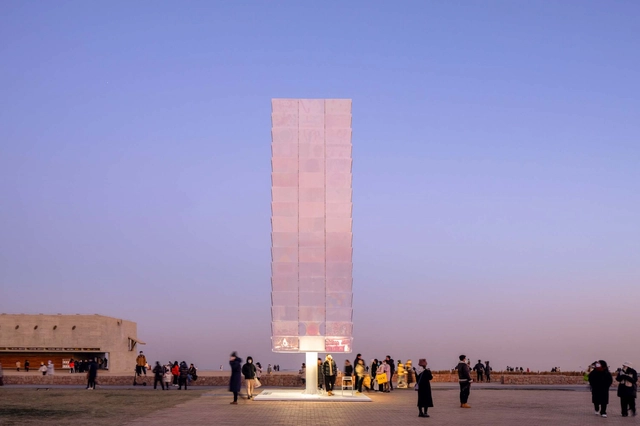
-
Architects: Zaha Hadid Architects
- Area: 59000 m²
- Year: 2023




ATELIER XI has been selected for ArchDaily's 2023 New Practices and is one of the few firms still rooted in traditional architectural design. Founded in 2017, ATELIER XI began their practice in Shenzhen, one of the fastest-growing and urbanizing cities in China. Their work represents the current state of a generation of architects, with major projects in small-scale urban architecture, exhibition design, interior design, renovation, and rural architecture. While they may not become urban landmarks, they can still influence the lifestyle of the community through small-scale design.
The studio aspires to create spaces that bring unique poetry and profoundness to contemporary urban and rural environments: "We see architecture as an art of mediation between social, economic, and political interests. We strive to create meaningful places with minimal resources. We aim to convey emotions and memories through spatial poetry. We believe that each space, whether grand or tiny, offers a glimpse into the vastness of our world and serves as a testament to the glory of everyday life. By planting these quiet and resilient spaces one at a time, we envision architecture branching out and flourishing with life and narratives."





I first went to China in 2002, a year after the International Olympic Committee awarded the 2008 Summer Games to Beijing. That initial trip was about exploring nature, cuisine, ancient temples, archeological sites, and, in general, experiencing lifestyles in China, mainly outside of its major cities. I was motivated by the pure curiosity of a Western tourist driven to an Eastern country in search of the old world, the exotic, hoping to catch a glimpse of a rich traditional culture on the cusp of its inevitable radical transformation. At the time, there was no modern, or rather contemporary, architecture in China to speak of. There were only the promising first hints of the development of a potentially new architectural language being undertaken by just a handful of independent architects almost entirely under the radar.


