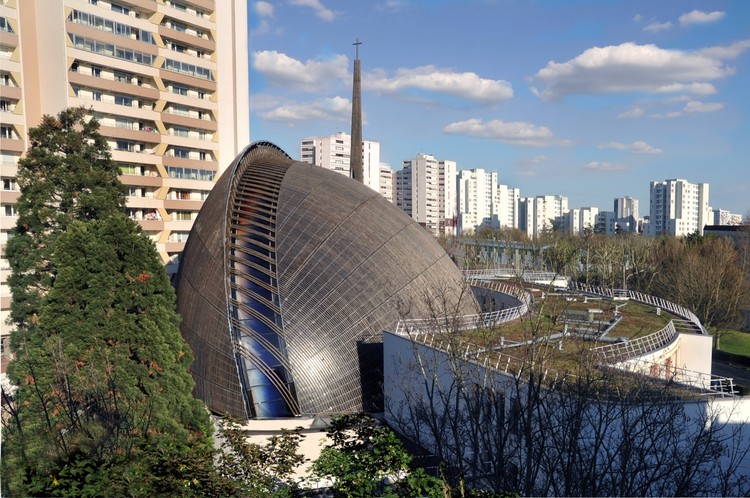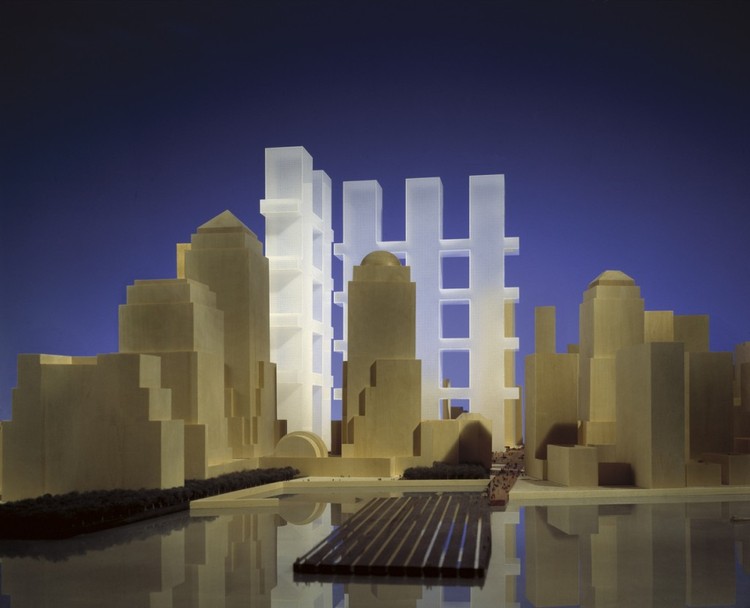
-
Architects: Architecture-Studio
- Year: 2015
-
Professionals: AVA, CABROL, Eco Cités, Hoffmann GTD, Sylva Conseil, +1



Dashilar: Housing In-between is a collaborative forum and exhibition event organized by Studio X and Dashilar Platform for Beijing International Design Week 2015. Curated by Jeffrey Johnson (Studio X Beijing), Yijing Xu and Neill Mclean Gaddes (SANS, Dashilar Platform) with support from Columbia University GSAPP, Dashilar Platform and Beijing International Design Week.
‘Housing’ is a basic human necessity and has always been a critical subject of discussion around the world. With growing awareness of the gross inequalities created by neoliberal economies, significant attention has been placed recently on the housing conditions of those less privileged and marginalized.

In this survey exhibition, architectural historian Kerri Culhane documents and explores Poy Gum Lee’s (1900-1968) nearly 50-year long career in both China and New York and examines Lee’s modernist influence in New York Chinatown. This project will result in the first-ever comprehensive list of Lee’s projects in New York. Lee’s hand is visible in the major civic architecture of Chinatown post 1945, which blends stylistically Chinese details with modern technologies and materials. Lee was the architectural consultant for the Chinese Consolidated Benevolent Association’s building on Mott Street (1959) and the On Leong Tong Merchant’s Association at Mott & Canal Street (1948-50) – the most prominent Chinese modern building in Chinatown. Among his highly visible commissions, Lee designed the Chinese-American WWII Monument in Kimlau Square (1962), a modernist take on a traditional Chinese pailou, or ceremonial gate; the Lee Family Association (ca. 1950); and the Pagoda Theatre (1963, demolished).

The world of home décor is witnessing new trends and styles everyday. It is an intriguing space, infused with innovation and freshness. From innovative shapes and colors to unconventional materials, novelty is the name of the game!
First launched in 2014, Godrej Design Lab, in association with ELLE DECOR, is a platform that brings new creative design endeavors to life, acting as a catalyst for design experiments by propelling innovative ideas to the next level. This year designers are invited to showcase their skills, with a focus on ideas that strike the perfect balance between originality and manufacturability. Designers can submit their ideas across four categories: Furniture; Furnishings; Lighting; and Home Décor & Accessories. Shortlisted projects will be mentored by the best minds in the industry, and a handful among those designs will be developed into prototypes and exhibited at the prestigious India Design ID 2016.

This summer graduate students from Massachusetts College of Art and Design transformed an unused parcel of land into an outdoor learning space for a neighborhood charter school in Boston. The Codman Academy, Charter Public School, serving students from kindergarten through high school, now has an outdoor learning space that, through its design and assembly, engages young minds to think about the built environment.
The MassArt architecture graduate students who designed the space chose to express the assembly connections, material characteristics and the dynamic geometry with a goal to excite younger students to think about design and their environment. The graduate students, guided by faculty and a structural engineer, completed every aspect of the project from proposing the concept to completing the working drawings, and installing the plantings. In fact, they even used the college’s metals shop to weld and assemble the steel supports. This project is one in a long series of community building projects that MassArt students have completed through the years and it is a required part of the Master of Architecture curriculum.

Jony Ive, Apple's Chief Design Officer, has celebrated the opening of his first store in Brussels, Belgium. Like The Verge reports, at first glance the store's design seems somewhat predictable - large panes of glass, a simplistic and open feel. However, under Ive's guidance, the new store (and future stores) now feature a grove of potted trees and a heightened focus on natural materials, in particular wood. Read on to take a closer look.

The 2016 Berkeley Prize is now open. Open to all undergraduate architecture students, the essay competition "strives to show architects-in-training that the smallest act of building has global implications: that design can and does play a major role in the social, cultural, and psychological life of both the individual and society at large." This year's competition theme is "Sheltering Those in Need: Architects Confront Homelessness." All initial submissions are due November 1, 2015. Essay semifinalists will be given the opportunity to apply for a travel fellowship. All the details, here.


David Chipperfield Architects has unveiled a scaled down proposal for Stockholm's Nobel Center. A response to concerns regarding the competition-winning scheme's proposed location along the city's historic Blasieholmen, the modified design hopes to "better" integrate itself into its context and establish a "lively interaction" with the people of Stockholm.
"While the fundamental concept of the ‘Nobelhuset’ remains the same, the building has been reduced significantly in size," says Chipperfield. "It now has a clearer division into a base, middle and top floor that relates to the surrounding structures on the Blasieholmen peninsula."

In It’s A Wonderful Life the film’s protagonist George Bailey, facing a crisis of faith, is visited by his guardian angel, and shown an alternate reality where he doesn’t exist. The experience gives meaning to George’s life, showing him his own importance to others. With the increasing scale of design competitions these days, architectural “could-have-beens” are piling up in record numbers, and just as George Bailey's sense of self was restored by seeing his alternate reality, hypothesizing about alternative outcomes in architecture is a chance to reflect on our current architectural moment.
Today marks the one-year-anniversary of the opening of Phase 3 of the High Line. While New Yorkers and urbanists the world over have lauded the success of this industrial-utility-turned-urban-oasis, the park and the slew of other urban improvements it has inspired almost happened very differently. Although we have come to know and love the High Line of Diller Scofidio + Renfro and James Corner Field Operations, in the original ideas competition four finalists were chosen and the alternatives show stark contrasts in how things might have shaped up.
On this key date for one of the most crucial designs of this generation, we decided to look back at some of the most important competitions of the last century to see how things might have been different.


New York City is replacing one of its 40 salt sheds on the Gansevoort Peninsula with a new, origami-like structure by Dattner Architects at Canal St/West St, along the Hudson River. Once completed, the shed will rise almost 70 feet tall and hold over 4,000 tons of salt in its six-foot thick concrete walls. In response to the complaints leveled against the Sanitation Garage across Spring Street from the new salt shed, Dattner Architects deliberately created a monolithic, crystalline form to contrast the scrim-like façade of its neighbour.

The Breaking Ground workshop will produce scenarios for the gradual development of a neighbourhood in Geneva, Switzerland, and conceive strategies to open urban design to end-users.
This 5 days events will be attended by masters students from Geneva, Lausanne and Zurich as well as young urbanists from Mumbai, Cairo, New York, Miami, Paris, London, and Vienna.


London-based British practice Jonathan Tuckey Design (JTD) have created a series of residential interiors for the 'Gasholder Triplets' in London's formerly industrial King's Cross district. 145 individual apartments have been designed inside these mid-nineteenth century structures, within which Wilkinson Eyre Architects have created the "architectural insertions" (the buildings themselves).