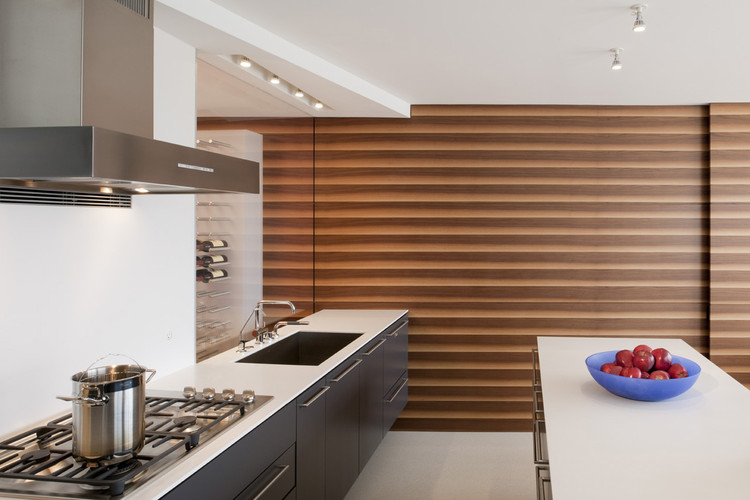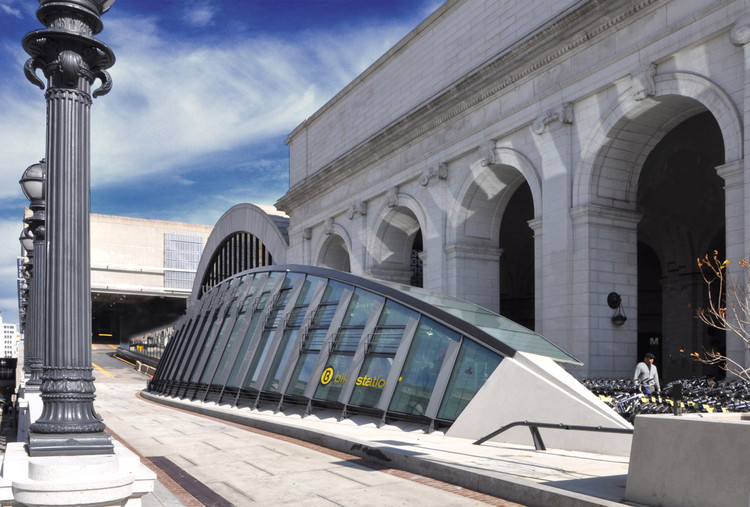
Washington: The Latest Architecture and News
High Bridge ARTLAB / in situ studio
https://www.archdaily.com/122774/high-bridge-artlab-in-situ-studioAndrew Rosenberg
GGA Offices / Group Goetz Architects

-
Architects: Group Goetz Architects
- Area: 16000 ft²
- Year: 2009
https://www.archdaily.com/119529/gga-offices-group-goetz-architectsChristopher Henry
Ansel Adams Gallery / Group Goetz Architects

-
Architects: Group Goetz Architects
- Area: 3600 ft²
- Year: 2010
https://www.archdaily.com/119481/ansel-adams-gallery-group-goetz-architectsChristopher Henry
Foley and Lardner / Group Goetz Architects

-
Architects: Group Goetz Architects
- Area: 210000 m²
- Year: 2010
https://www.archdaily.com/119512/foley-and-lardner-group-goetz-architectsChristopher Henry
American University School of International Service / William McDonough + Partners and Quinn Evans | Architects

-
Architects: William McDonough + Partners and Quinn Evans | Architects
: William McDonough + Partners and Quinn Evans|Architects - Area: 75000 ft²
https://www.archdaily.com/118780/american-university-school-of-international-service-william-mcdonough-partners-and-quinn-evans-architectsKelly Minner
Watergate Apartment / Robert Gurney Architect

-
Architects: Robert Gurney Architect
- Area: 1250 ft²
https://www.archdaily.com/111606/watergate-apartment-robert-gurney-architectKelly Minner
Lorber Tarler Residence / Robert Gurney Architect

-
Architects: Robert Gurney Architect
https://www.archdaily.com/109697/lorber-tarler-residence-robert-gurney-architectKelly Minner
Union Station Bicycle Transit Center / KGP design
https://www.archdaily.com/108514/union-station-bicycle-transit-center-kgp-designAndrew Rosenberg
Blue Ridge Farmhouse Addition / Robert Gurney Architect

-
Architects: Robert Gurney Architect
https://www.archdaily.com/109618/blue-ridge-farmhouse-addition-robert-gurney-architectKelly Minner
Eastern Market Row House Renovation / David Jameson Architect

-
Architects: David Jameson Architect
- Area: 1150 ft²
https://www.archdaily.com/105101/eastern-market-row-house-renovation-david-jameson-architectKelly Minner
Town House / Robert Gurney Architect

-
Architects: Robert Gurney Architect
- Year: 2007
-
Manufacturers: Speakman
https://www.archdaily.com/105525/town-house-robert-gurney-architectKelly Minner
AD Classics: East Building, National Gallery of Art / I.M. Pei
https://www.archdaily.com/97193/ad-classics-east-building-national-gallery-of-art-i-m-peiMegan Sveiven
Arena Stage / Bing Thom Architects

-
Architects: Bing Thom Architects
- Area: 200000 m²
- Year: 2010
-
Manufacturers: StructureCraft, dormakaba, Assa Abloy, DuPont, ELEVATE, +12
https://www.archdaily.com/89124/arena-stage-bing-thom-architectsKelly Minner
AD Classics: St. Coletta School / Michael Graves

-
Architects: Michael Graves
- Year: 2006
https://www.archdaily.com/88771/ad-classics-st-coletta-school-michael-gravesMegan Sveiven
1999 K Street / Murphy Jahn
https://www.archdaily.com/87865/1999-k-street-murphy-jahnKelly Minner
Watha T. Daniel-Shaw Library / Davis Brody Bond

- Area: 22800 ft²
- Year: 2010
-
Manufacturers: Herman Miller , Icestone, Kartell, Knoll International, Lee Modular, +3
-
Professionals: Forrester Construction Company, MCLA, Lee and Associates, Delon Hampton & Associates
https://www.archdaily.com/73975/watha-t-daniel-shaw-library-davis-brody-bond-aedasNico Saieh
Rincon | Bates House / Studio 27 Architecture

- Year: 2010
-
Manufacturers: Hansgrohe, Vibia, Lightolier, Sherwin-Williams, VELUX Group, +8
https://www.archdaily.com/64165/rincon-bates-house-studio-27-architectureSebastian J
Washington National Cathedral Visitor Gateway / SmithGroup

-
Architects: SmithGroup
- Area: 16072 m²
- Year: 2007
https://www.archdaily.com/37265/washington-national-cathedral-visitor-gateway-smithgroupNico Saieh
























































































