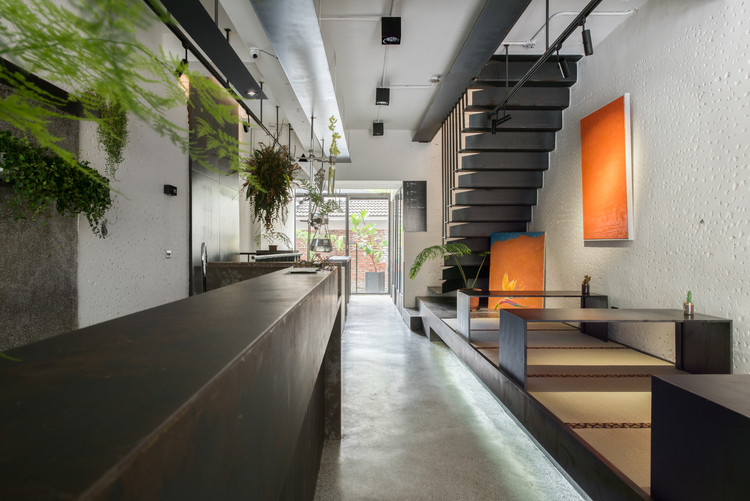-
ArchDaily
-
Tainan City
Tainan City: The Latest Architecture and News
https://www.archdaily.com/970534/casa-plaza-jr-architectsHana Abdel
https://www.archdaily.com/935346/tainan-spring-mvrdvPaula Pintos
https://www.archdaily.com/933516/taijiang-national-park-and-visitor-center-bio-architecture-formosanaValeria Silva
https://www.archdaily.com/911932/greenlight-manor-chain10-architecture-and-interior-design-institute舒岳康
https://www.archdaily.com/886837/hiihub-hii-architects罗靖琳 - Jinglin Luo
https://www.archdaily.com/875737/floating-veranda-ta-architectJoanna Wong
https://www.archdaily.com/300611/chen-minshuku-tsdesignSebastian Jordana
https://www.archdaily.com/150224/house-in-tainan-fchy-architect-labAndrew Rosenberg


.jpg?1581379782)

