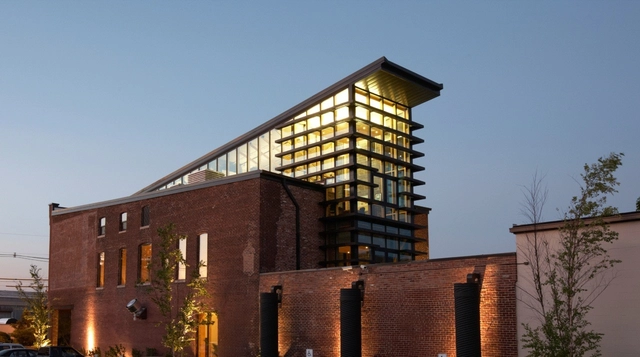-
ArchDaily
-
Louisville
Louisville: The Latest Architecture and News
 © James Steinkamp Photography
© James Steinkamp Photography



 + 10
+ 10
-
- Area:
5000 ft²
-
Year:
2019
-
Manufacturers: AutoDesk, Draper, Lumion, Interface, Adobe, +8Armstrong Ceilings, Bluebeam, Daltile, Global Partitions, Novus, Samsung, Structural Wood Systems, YKK ap America-8 -
https://www.archdaily.com/933133/waterfront-botanical-gardens-perkins-plus-willValeria Silva
https://www.archdaily.com/975743/louisville-free-public-library-southwest-jra-architects-plus-msrAndreas Luco
https://www.archdaily.com/909785/bulleit-frontier-works-bar-far-rohn-and-rojasRayen Sagredo
https://www.archdaily.com/890378/owsley-brown-ii-history-center-de-leon-and-primmer-architecture-workshopDaniel Tapia
https://www.archdaily.com/777772/pearl-izumi-north-american-headquarters-zgf-architectsKaren Valenzuela
https://www.archdaily.com/271569/riverview-park-visitor-service-building-i-de-leon-primmer-architecture-workshopDaniel Sánchez
 © Ted Wathen/Quadrant
© Ted Wathen/Quadrant



 + 14
+ 14
-
- Area:
10175 ft²
-
Year:
2008
-
Manufacturers: Dornbracht, Gaggenau, Hansgrohe, Lutron, Duravit, +22Miele, Sherwin-Williams, Subzero/Wolf, Architectural Building Products, Asko, Bartco Lighting, Blanco, Blum, Danze, Decolav, Detecto, Fleetwood, Garage Door Brokers, Guardian Glass, HE Williams, Harry Young Construction & Cardinal Detecto, MTI, Maxfire, Pure Lighting, SONOS, Twin Oaks Cabinets, VALVO-22
https://www.archdaily.com/118709/the-green-building-fer-studioKelly Minner







