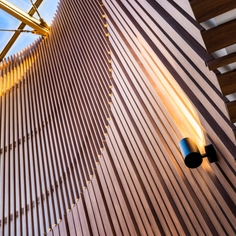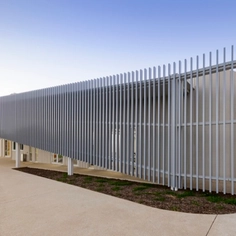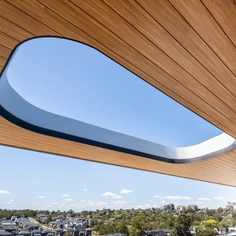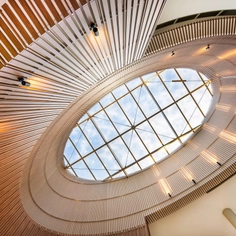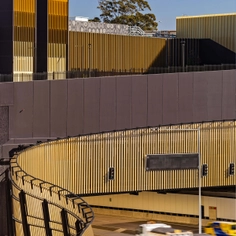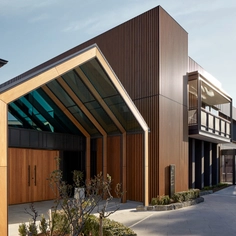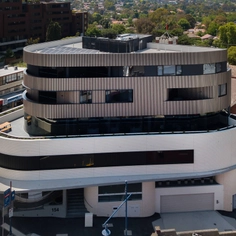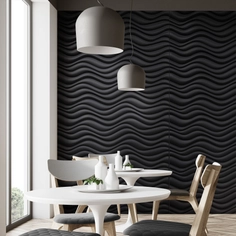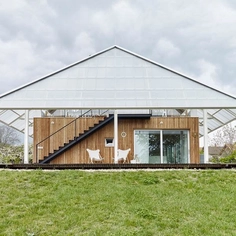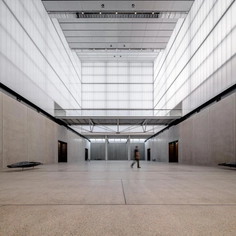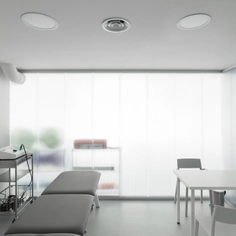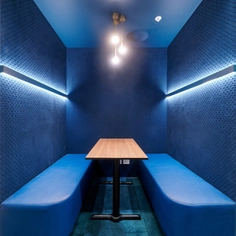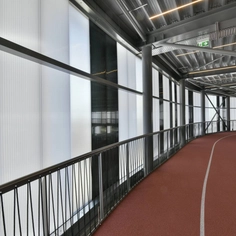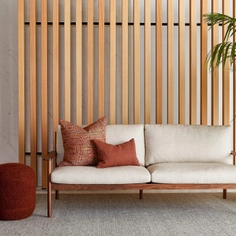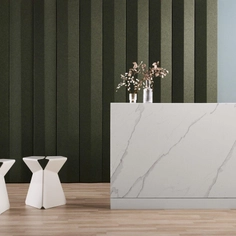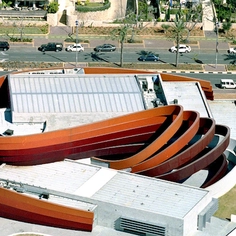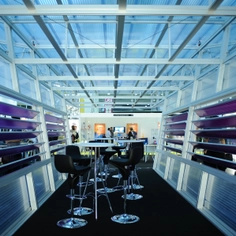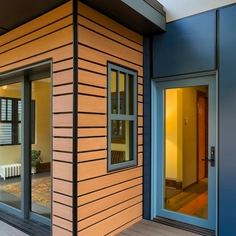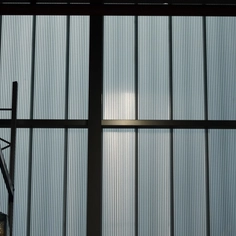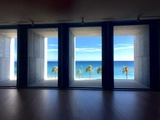-
Use
Interior, exterior, wall cladding, ceiling cladding, facades and screening -
Applications
Leisure -
Characteristics
Highly customisable, concealed fixings, fire resistant, long lengths available, low maintenance, custom spacing, acoustic backing solution
Sculptform manufactures modular architectural solutions for walls, ceilings, and facades, collaborating with designers worldwide to bring creative visions to life. The 2022 Caesars Superdome renovation, carried out by Trahan Architects, featured Sculptform Click-on battens for the Mercedes-Benz End Zone Club which enhanced both the aesthetic and functional aspects of the space.
The Caesars Superdome, one of the world's largest dome structures, underwent a notable renovation, strategically designed to incorporate natural light, improved hospitality services, and increased foot traffic ahead of the 2025 Super Bowl. The renovation includes replacing concrete ramps with escalators to reclaim space and creating open areas for the users' enjoyment.
Luxury hospitality suites, such as the 4000-square-foot Mercedes-Benz End Zone Club, feature Sculptform timber Click-on Battens. The architects chose a Spotted Gum timber finish for the battens, providing a warm and sophisticated atmosphere. The battens' slimline design and unique dome profiling complement the curved ceiling, adding texture and visual interest.
 |
A discrete lighting plan highlights the timber's warmth and grain, while integrated lighting enhances the ambiance. Washer lighting strategically illuminates the timber-clad walls, highlighting the intricate grain patterns and enhancing the warmth of the wood. Integrated lighting fixtures seamlessly blend into the design, contributing to the overall ambiance of the space and emphasizing architectural details. Sculptform Click-on Screens at the entrance provide wayfinding and allow natural light into the event space.
Product Characteristics
Sculptform offers an aluminum Click-on Batten system suitable for wall, ceiling, or facade cladding, indoors or outdoors. The battens securely attach to concealed mounting tracks through a push-click mechanism, with factory-fixed batten clips ensuring precise spacing and easy installation. The system provides two batten profiles, Block and Tube, allowing architects and designers to create varied clad surfaces. Different finishing options are available, including wood finish aluminum and real timber veneer, striking a balance between aesthetics, durability, and project certification requirements.
Project Details
| Location | New Orleans, Louisiana, United States |
| Year | 2022 |
| Architect | Trahan Architects |
| Construction | Fish Construction, Inc. |
| Type of building | Leisure |
| Product used | Click-on Battens |












