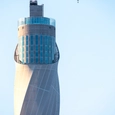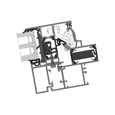-
Use
Exteriors -
Applications
Roof systems -
Characteristics
Inclination of up to 2°, small projection
The product has been saved to the folder:
My Downloaded Products




RAICO develops and sells tailor-made glass facades that allow unique architecture. RAICO offers WING 105 DI, a rooflight window.
Characteristics
Technical Features