-
Use
Greenhouse -
Applications
Garden center -
Characteristics
Customizable spans, versatile usage, suitable for a variety of applications, customized design, optimum environment for plants
1 Product File
1.8 MB
1 General Catalog

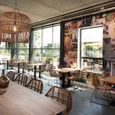
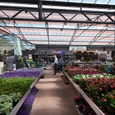
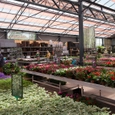
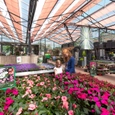
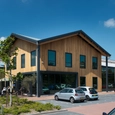
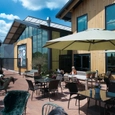
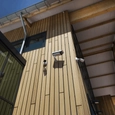
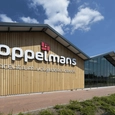
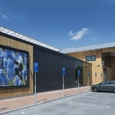
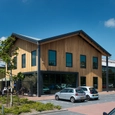
1 Product File
1.8 MB
1 General Catalog
The Widespan Greenhouse from Deforche Construction Group was installed in the Coppelmans Nuenen Garden Centre. The owners of the centre wanted a natural sustainable look and an inviting catering concept in the same style. With a surface area of 10,000m2, the greenhouse has become one of the largest and most modern garden centers in the Southern Netherlands. Despite the size, the environment evokes comfort and offers a variety of functions within the space.
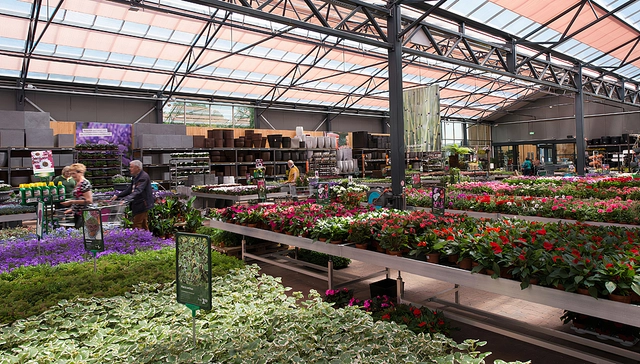 |
Construction Details
Project Details
| Location | Netherlands |
| Type | Widespan greenhouse |
| Span | 12.80 m |
| Gutter Height | 4.80 and 8.25 m |
| Architect | Mies Architecten |