-
Use
Shading, blinds -
Applications
Residential -
Characteristics
Reduced heat gain, privacy screening, climate monitoring, automatic control, aesthetic design, variety of colors
1 General Catalog

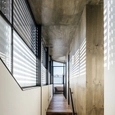
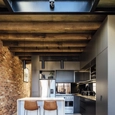
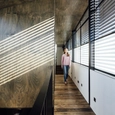
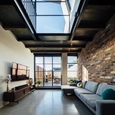
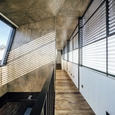
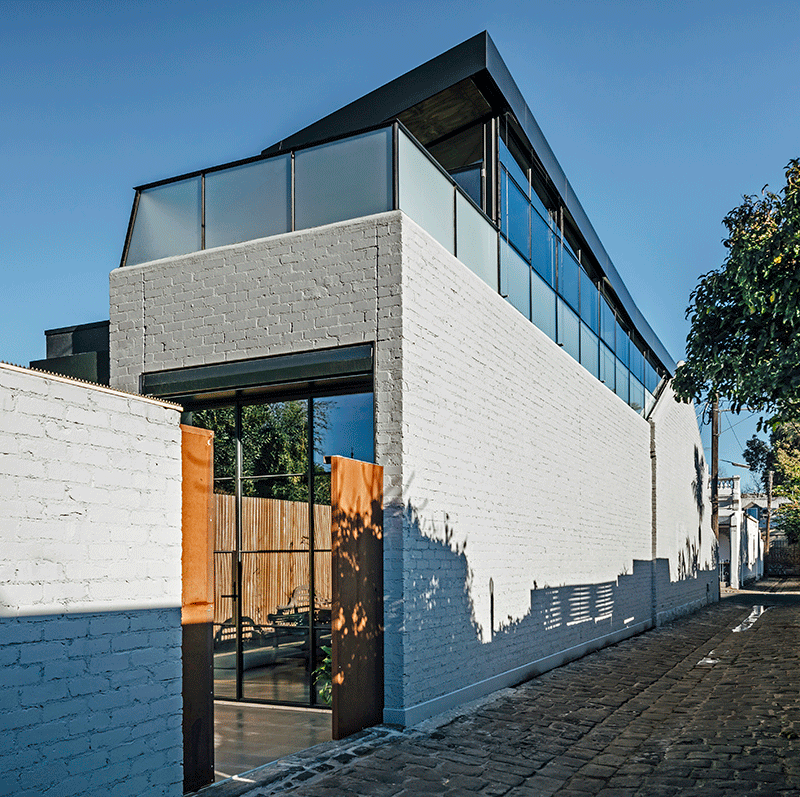
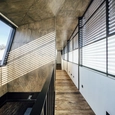
1 General Catalog
External Venetian blinds from Shade Factor were installed in a small-footprint suburban house in Melbourne. Designed by Mitsouri Architects, the Reverse Tree Change House offers a functional and spacious family home. The narrow, single-fronted terrace house was designed by redefining the existing spaces to create light-filled communal spaces and cozy private areas. Shading solutions were installed to allow light while controlling heat gain.
House Design
The core of the house consists of a communal living room with a sculpted plywood ceiling that is situated above a two-story void that floods the area with natural light. The private spaces are smartly integrated into various sections of the house, using all possible space available.
On the upper level, two distinct sleeping quarters are joined by a staircase, while an open passageway connects to a rooftop terrace. The lower level incorporates skylights to bring natural light into the interior, resulting in a peaceful atmosphere in the master bathroom and offering a sky view from the bathtub.
Shading Solution
To make this project work, it was important to incorporate external window coverings. The entire glazed facade faces due North making solar control vital in maintaining the thermal comfort of the interior spaces. The architects wanted a solution that could provide flexible solar control. For this reason, the external Venetian blind and asymmetric external Venetian blind from the Shade Factor were selected.
 |
Shade Factor provided advice and technical support in the design and selection of the external shading system. The system chosen was selected for its durability, aesthetic appeal, and flexible yet effective solar control.
Project Details
| Project | Reverse Tree Change House |
| Location | Fitzroy, Melbourne |
| Architect | Mitsuori Architects |
| Builder | Dwelling Building Group |
| Photographer | Michael Kai |
| Products | External Venetian Blinds, asymmetric External Venetian Blinds |