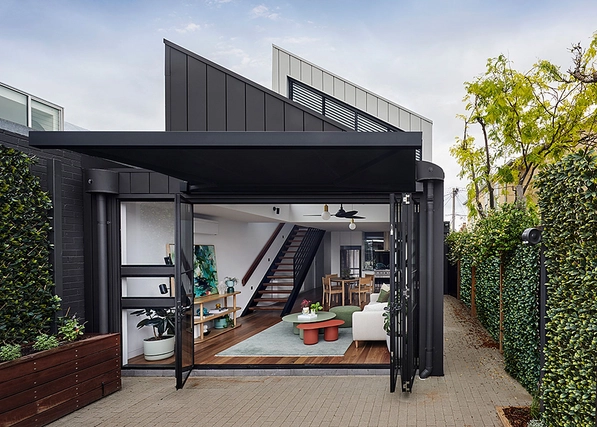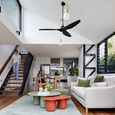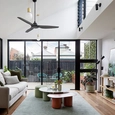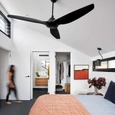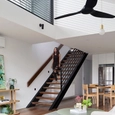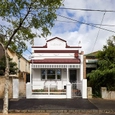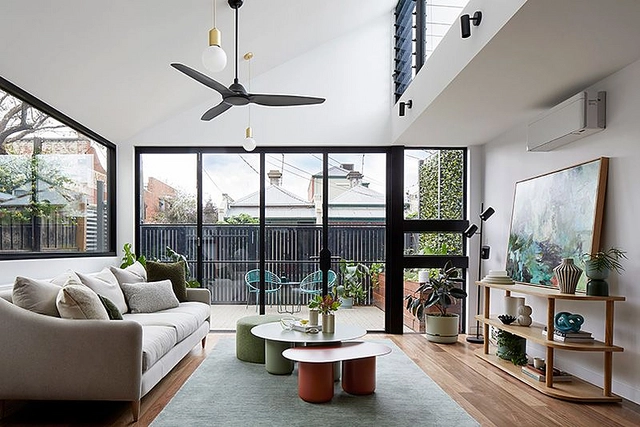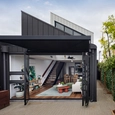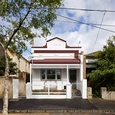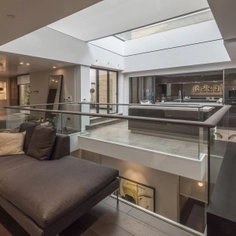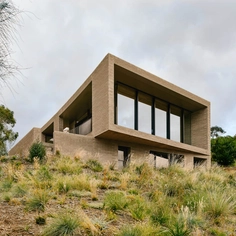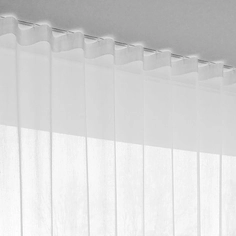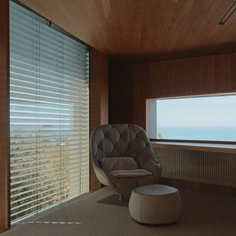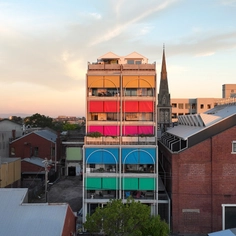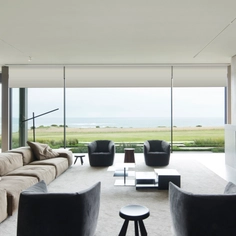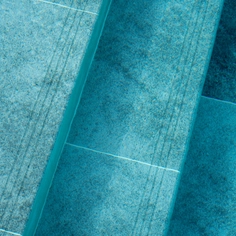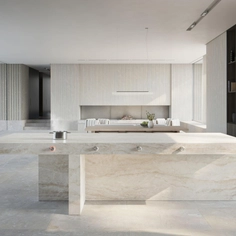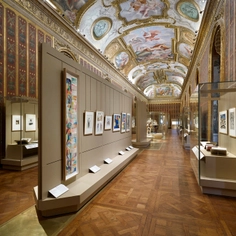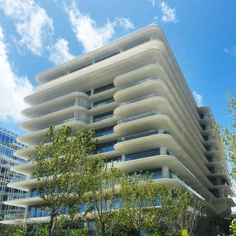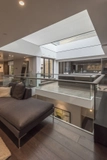External blinds and awnings from Shade Factor were used in the restoration and extension of Wongi House in Melbourne. Originally built in the early 1900s, the restoration and extension of the house was undertaken by Ben Callery Architects. The solution included navigating heritage constraints and designing with a challenging orientation.
Design Brief
The brief for Wong was to retain and restore the existing front rooms of the heritage house and add a new, contemporary addition to the rear that would be unrestricted architecturally. The owners wanted the finished home to reflect the different periods of time that it was created and recreated. To meet the demands from the council, for the rebuild to replicate the original the architects used detailed heritage drawings as a blueprint.
The restoration of the old part of the house included upgrading the rooms to be more structurally sound, thermally stable, and energy efficient. The two-story addition at the back includes a bedroom with an ensuite bathroom and walk-in closet upstairs, with an open-plan living room on the ground floor.
Design Challenges
The challenges faced by Ben Callery Architects was ensuring the ground and first-floor extensions maximized the northern sun, while not overshadowing the neighboring property.
The site orientation was challenging with north to the side and west to the rear. To get the Northern sun into the rooms the architect installed highlight windows, which are wide and short windows positioned high on the wall of a room. This is also what drove the design of the angled roof and ceiling.
Shading Solutions
With the new addition embracing the winter sun, there was a need for shading and solar control mechanisms to control the light and heat in summer. Shade Factor was approached to supply motorized external Venetian blinds. These were installed on the West-facing windows and highlighted windows to the North. The Venetian blinds were selected with flat-edge slats. The trapezoid-shaped asymmetric external Venetian blinds were also installed on the West-facing window to deal with the asymmetrical form.
On the ground floor, the glazing included bi-fold glass doors designed at full width. To provide shading in the afternoons an extendable folding arm awning from Shade Factor was installed. This also extends to living space out into the backyard.
Project Details
| Project | Wongi House |
| Location | Fitzroy North, Melbourne |
| Architect | Ben Callery Architects |
| Builder | Clancy Constructions |
| Photographer | Tatjana Plitt |
| Products | - Standard External Venetian Blinds
- Asymmetric External Venetian Blinds
- Terrea K50 Folding Arm Cassette Awning with WIMS Control System
|


