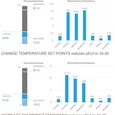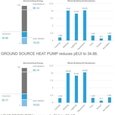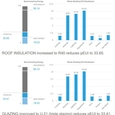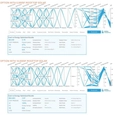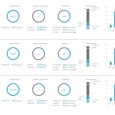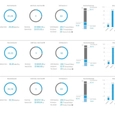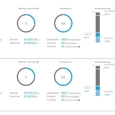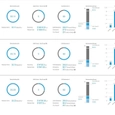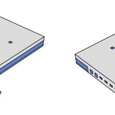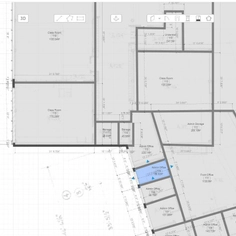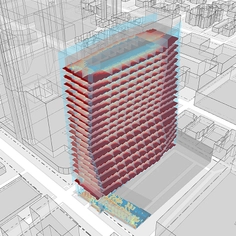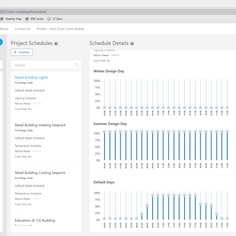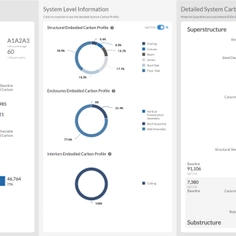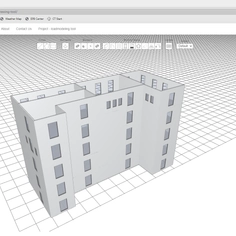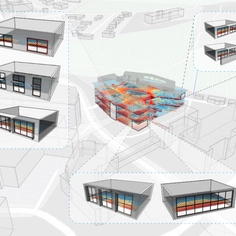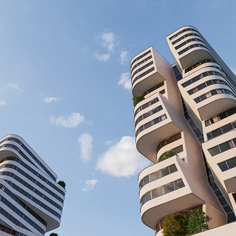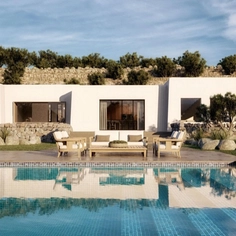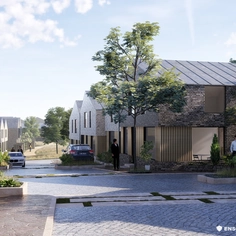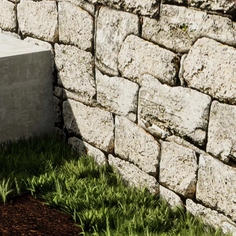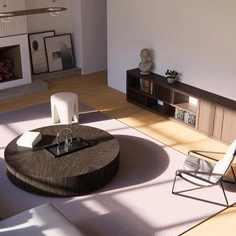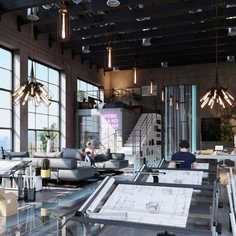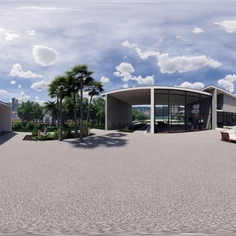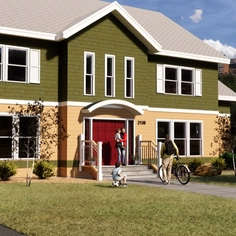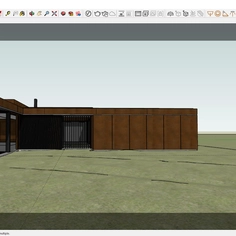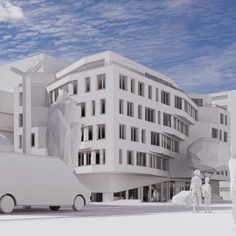-
Use
Building modeling and performance analysis software -
Applications
Clinics, hospitals, medical centers -
Characteristics
Easy-to-use analysis software, automated models based on location, accurate daylight simulations, allows easy collaboration within the platform
The design team from EUA Architects, in collaboration with RTM's engineers, proactively assessed their design choices using data to contribute to the global initiative of mitigating climate change by creating more energy-efficient buildings. They began by examining and comparing a selection of their recent clinic projects, establishing a baseline clinic design as a foundation for this case study. Their goal was to develop strategies for achieving high-performance designs for clinic buildings, and they utilized cove.tool to analyze the influence of orientation on energy use intensity (EUI) and daylight quality in a typical medical clinic building.
Clinic Building Typology
According to EUA Architects, the baseline clinic building is a composite of different interior layouts and functional programs. It has a typical program with window locations and a capacity of 20,000 gross square feet on a single floor. The project includes the following basic program elements:
- Primary Care Exam
- Rotating Specialist Exam
- Lab
- Imaging
- Rehabilitation
- Retail Pharmacy / Remote Dispensing Site
- Registration
- Community Meeting room
- Staff Support Spaces and Offices
Realistic glazing percentages for each elevation were selected based on EUA’s previous projects. The following images show the 3D views of the case study. The south and west façades have continuous glazing with a window-to-wall ratio between 36% and 50%, while the East and North elevations have punch windows with lower window-to-wall ratios ranging between 17% to 19%.
Daylight and Energy Analysis Tool
cove.tool was used to calculate the Predicted Energy Use Intensity (pEUI) and daylight results of the baseline clinic in each cardinal direction. Energy simulation input parameters were established based on recent EUA projects for multiple health systems in Wisconsin. RTM Engineering Consultants provided valuable assistance in determining the mechanical, electrical, and plumbing values.
cove.tool includes a series of prepopulated templates based on typical building types and systems. This research initiative included the creation of a EUA-specific template for medical clinics. These templates define important parameters that influence energy consumption, such as occupancy schedules, density, and building systems. Users can also select an energy code from a comprehensive list provided by cove.tool, which takes into account international and domestic standards.
By selecting the energy code and location (climate zone) on the project info page, all code minimum values are automatically populated on the baseline energy page. This allows for running a reduced-order energy model with minimal effort. The code automation feature in cove.tool facilitates quick energy analysis by providing baseline energy use intensity and setting targets based on code requirements. Furthermore, users have the flexibility to modify inputs to obtain the proposed energy use intensity specific to their project specifications.
Results and Findings
The study results demonstrate that building orientation has an impact on predicted daylight autonomy and glare in a typical medical clinic. Daylight autonomy varies by 3% across different orientations in the baseline design, indicating reasonable daylighting throughout the building. As anticipated, larger glazing areas facing north result in less unwanted glare and lower illuminance levels. To offset this, increased glazing or higher window areas facing south can provide more daylight, while incorporating shading devices to mitigate glare.
The consistent daylight autonomy across orientations suggests that window placement should prioritize interior planning considerations for lighting and views. To address glare issues, blinds or fixed shading devices can be implemented. Healthcare planning often leads to deep floor plans with limited opportunities for daylight and views in clinical spaces. However, maximizing daylight and views in non-clinical areas can enhance the experience for staff and patients. This study emphasizes the importance of a robust daylighting strategy and demonstrates that increased exterior glazing has minimal adverse effects on energy use.
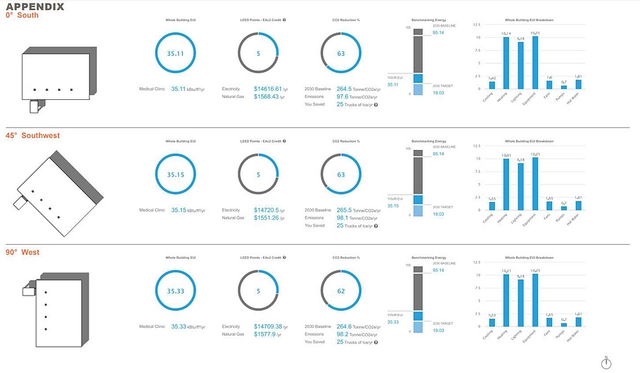 |
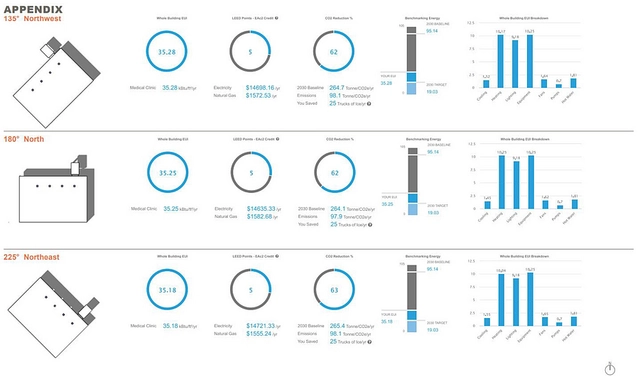 |
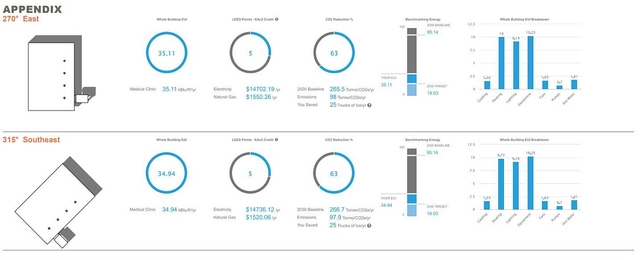 |
This ready-to-use data collected over time with automation and new technology provided by cove.tool helps with making energy and cost-efficient design decisions fast saving hundreds of hours on manual analysis.



