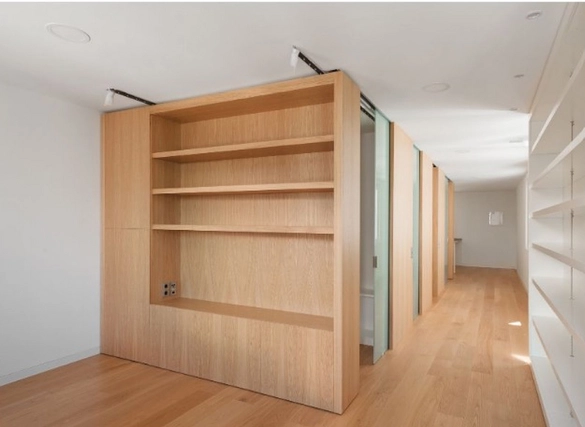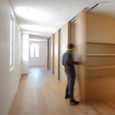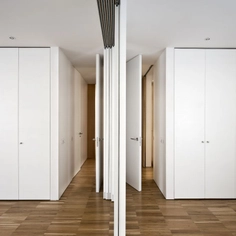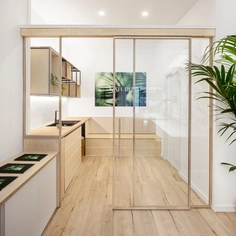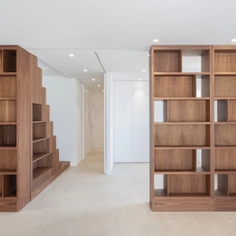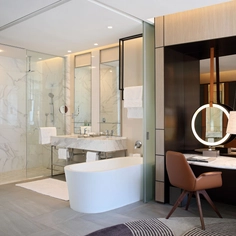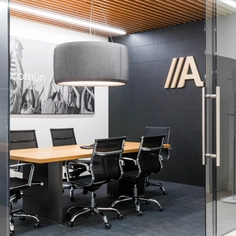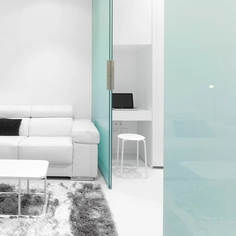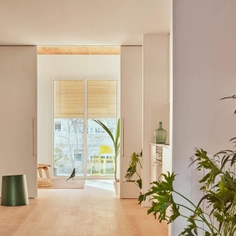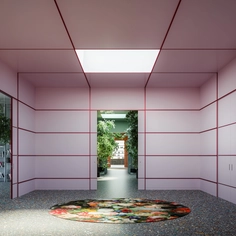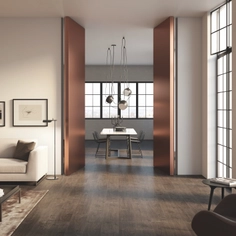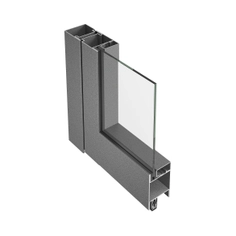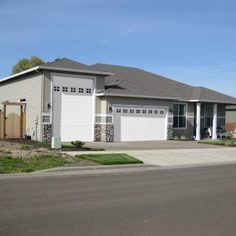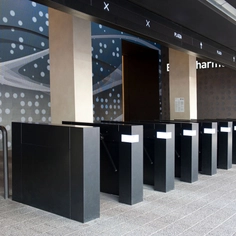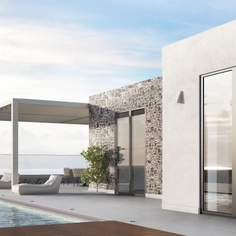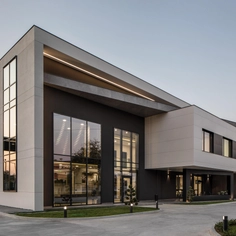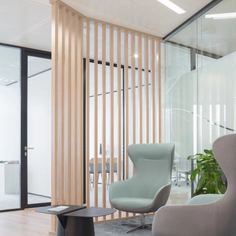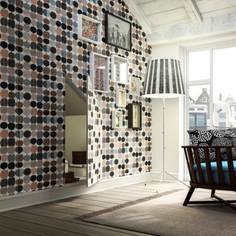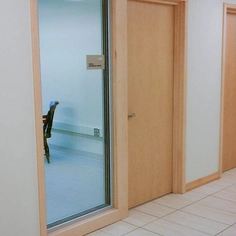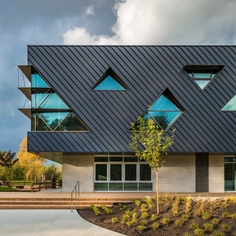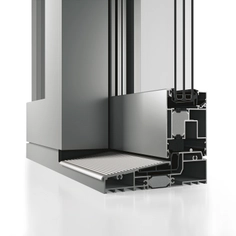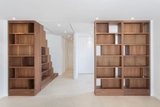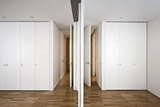-
Use
Partitions, retractable rooms, modular walls -
Applications
Residential -
Characteristics
Smooth easy operation, recessed ceiling installation, no floor track -
Certification
Systems tested up to 100.000 cycles as per standard EN1527 -
Guarantee
5-year warranty
KLEIN® solutions were used in the interior design of O'Maille Home in Madrid. The long and narrow 850-foot home went under an interior renovation. Designed by architect Alejandro Postigo Faci, the new design required three bedrooms, a kitchen, a bathroom, and a living room. The new interior design solution was based on the desire to create mobile partitions for the division of spaces.
Design Challenge and Solutions
The first challenge was designing a way of achieving energy efficiency by using specific building solutions and high-performance machines. The second challenge was how to maximize space with retractable bedrooms. The final design centralizes the permanent bathroom and dressing room space while the two bedrooms can be shrunk down on either side. Furthermore, the living room can be divided in two with a sliding bookshelf, thus creating a third bedroom. The solution included using built-in furniture in the bedrooms in order to be retractable and disappear when desired by the user, creating flexibility between daytime and nighttime usage. This was achieved by installing the Telescopic Extendo System from KLEIN®.
 |
Retractable Modules
The retractable modules are structured with transversely sliding dividers, contracting the room when the divider is moved, allowing the space to be reallocated as the dining or living room. Wood partitions, which also serve as storage spaces, join together by sliding along sophisticated rails installed into the ceiling, leaving the floor free of any marks indicating this change in use.
These retractable bedrooms can be closed off with sliding glass doors guided by KLEIN’s recessed Telescopic Extendo System. As this system is telescopic in nature, it requires very little storage space and allows for large entryways free of barriers on the floor. When the bedrooms are compacted, the mobile panels are hidden within the permanent wood partition walls, which are installed perpendicular to the mobile piece. Choosing the Extendo system allowed for complete integration into the home, allowing for maximum optimization of space and usage and offering a high-quality design.
Project Details
| Architects | Alejandro Postigo Faci – Arquivir Arquitectos Artico Arquitectura |
| Photographer | Luis Fernando Peña Villoria – Artico Arquitectura |
| Builder | Juan Postigo Castellanos Poscon |
| Location | Madrid |
| Products | Telescopic Extendo System |


