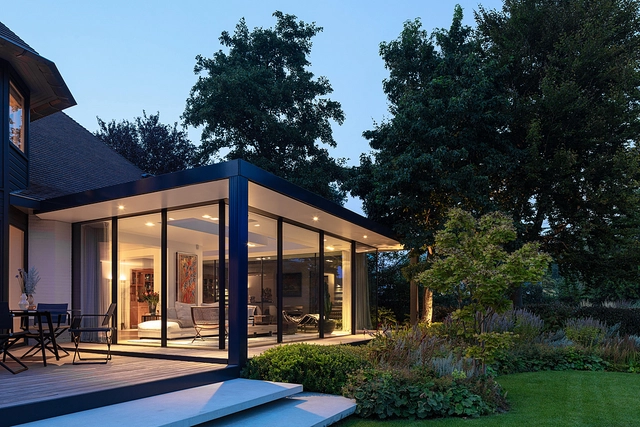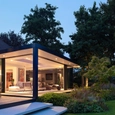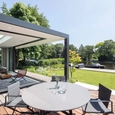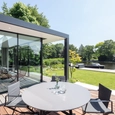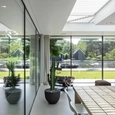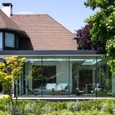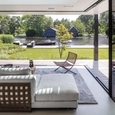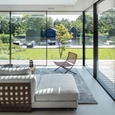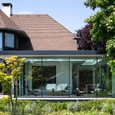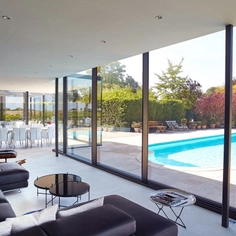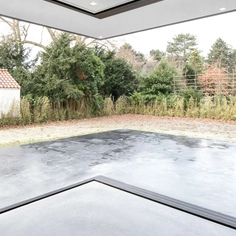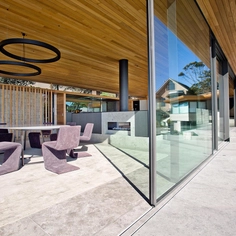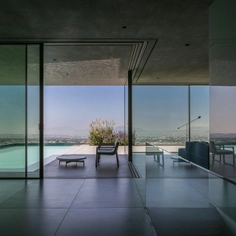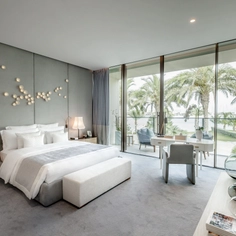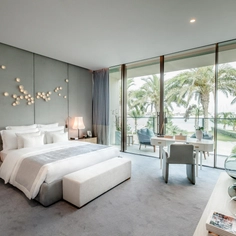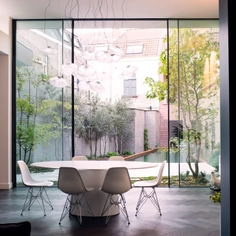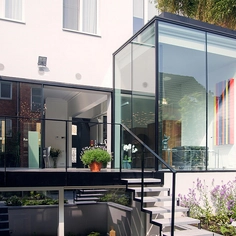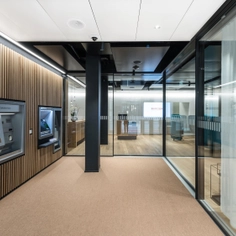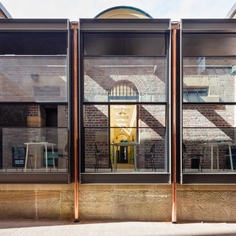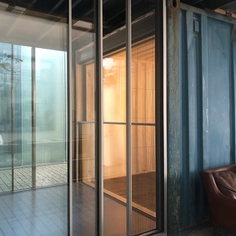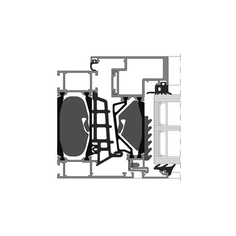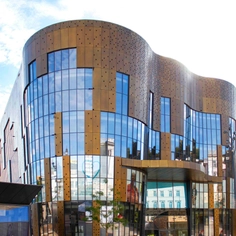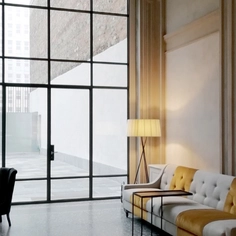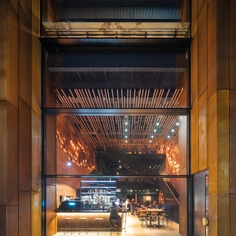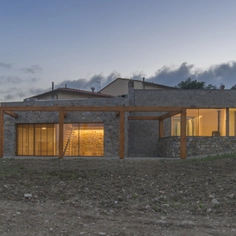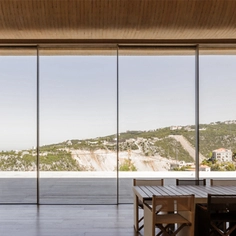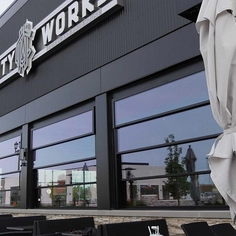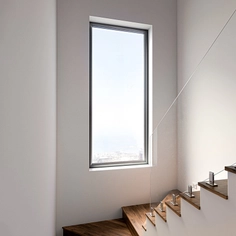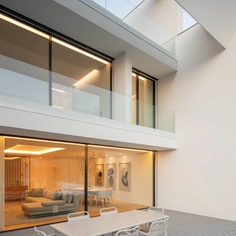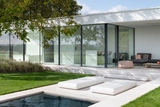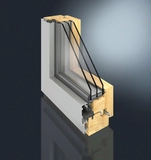Burgerkraan is a private home in The Netherlands designed by architecture firm Klaas Ontwerpen that combines indoor and outdoor living. The house is situated along a canal and includes open spaces with extensive greenery. On the corner facing the garden and canal, floor-to-ceiling glass windows that slide create an open corner, providing natural light and ventilation to the inside while allowing access to the outside.
Glazing System - Orama Minimal Frames
Burgerkraan's open corner is achieved with the Omicron sliding glass window system by Orama Minimal Frames. The operable panels and slim aluminum frames ensure minimal obstruction while closed and fully open views when opened. Thus, Omicron glazing is ideal for creating versatile living spaces which can be occupied in numerous conditions.
The ONE and Z° series with Omicron double glazing can be used to create floor-to-ceiling openings. Orama Minimal Frames offers a variety of colors and optional accessories, including an insect screen, motorized panels, and posts.
Project Details
| Location | Warmond, The Netherlands |
| Year | 2017 |
| Architect | Klass Ontwerpen |
| Product Used | Omicron Open Corner Glazing |


