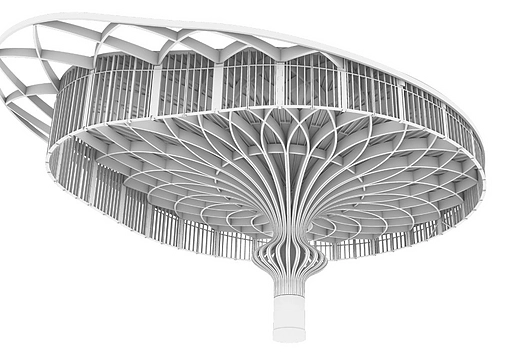-
Use
Planning, production and assembly -
Applications
Event location -
Characteristics
Prefabricated, free form wood project, uses parametric planning to realise complex designs, modular system -
Certification
PEFC
1 Product File

1 Product File
Situated just off the motorway and close to the German border, the imaginatively designed new ‘Holland Casino’ development is intended to revitalise the region around the Dutch city of Venlo. With its curved architecture, numerous floral elements and colourful facade, the new-build casino is in harmony with Holland’s floral landscape. Viewed from above, the organic shapes of the offset and superimposed storeys form the shape of a flower head. Blumer Lehmann was in charge of the timber construction and delivered the free form support structure. An additional element of their project was the rounded walls in prefabricated timber construction.

Situated in the centre of the atrium, the 3.2 m diameter free-form column in laminated timber is particularly eye-catching. The stylised stem grows upwards and branches out at the top into an artfully curved supporting structure comprising around 300 free form components. At its maximum expansion, the flower-shaped roof has an area of 55 x 45 m. The rooms in the casino, where visitors try their luck, extend over two levels around the supporting structure.
Objective
Central to the building concept is the unity of architecture and sustainability. Free form timber constructions fulfil this criterion. They enable extraordinary designs to be brought to life exactly as the architects imagined, and all using natural and renewable wooden materials.
Project details
| Client | Holland Casino |
| Architect | MVSA Architects |
| Project type | Leisure and sport, Hotels and restaurants |
| Construction type | Free Form, Wood element construction |
| Services | Timber construction |
| Construction | 2019-2020 |
| Location | Venlo, Niederlande |
If you desire more news about Blumer Lehmann register here for their newsletter.