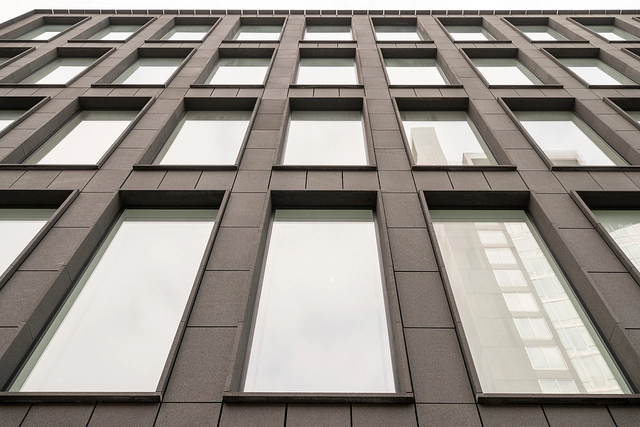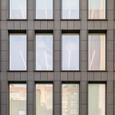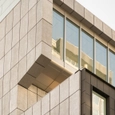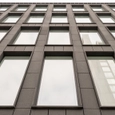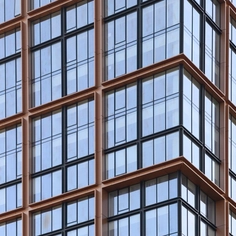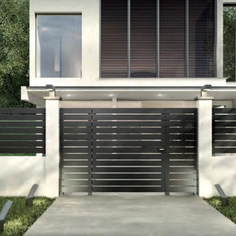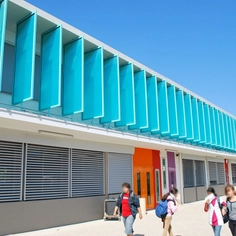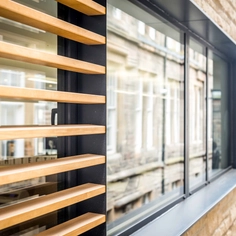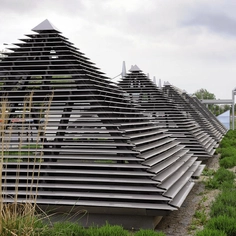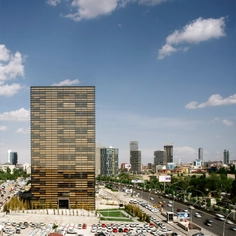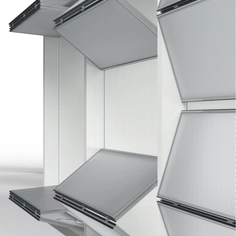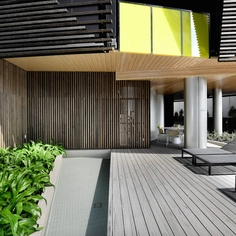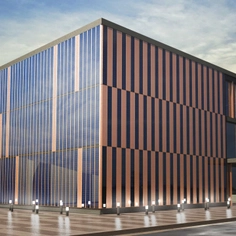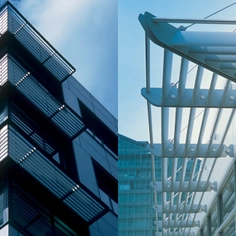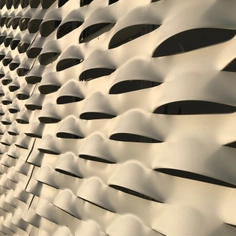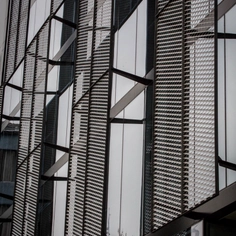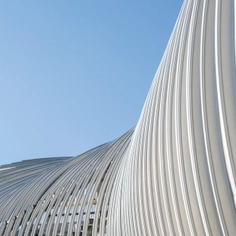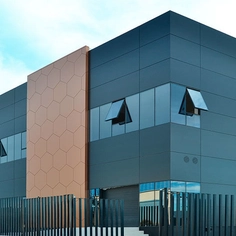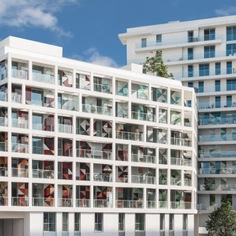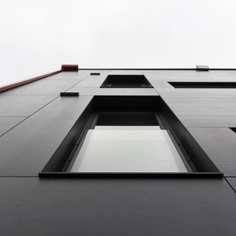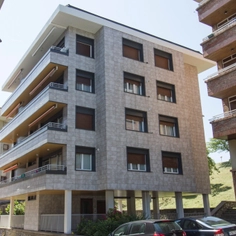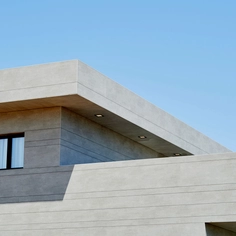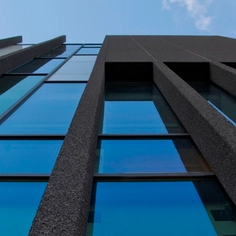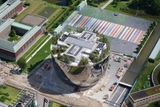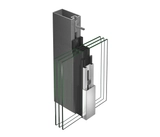-
Use
Unitized building envelope system -
Applications
Commercial facades -
Characteristics
Custom, high-performance, prefabricated, megapanel, curtainwall -
Certification
Targeting LEED Silver
| Location: | New York, New York |
| Year Completed: | 2019 |
| Façade Area: | 60,000 SF |
| Panel Count: | 321 |
| Install Duration: | 18 weeks |
| IEF Services Provided: | Design-Assist, Engineering, Fabrication, Installation |
| Architect: | Bonetti / Kozerski Architecture |
| General Contractor: | Tishman Construction Corporation |
| Owner / Developer: | Weinberg Properties |
| Façade Consultant: | Studio NYL |
The New York flagship of global art dealer Pace Gallery offers expansive, column-free galleries, in addition to dedicated space for public programming, performances, research, and art storage.
Designed by Bonetti/Kozerski Architecture, the building embraces the Chelsea neighborhood’s manufacturing past and art-mecca present through its raw, quasi-industrial material palette and refined detailing.
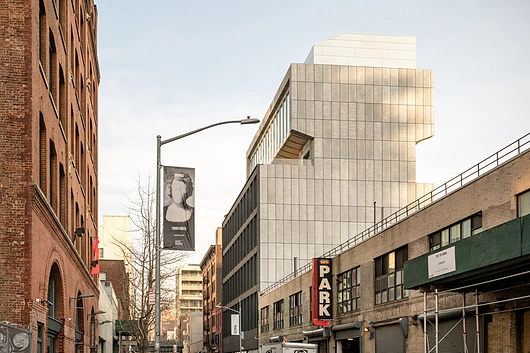
The eight-story, 75,000-sf structure was designed to achieve a LEED Silver rating, utilizing a large-format prefabricated enclosure system to enhance thermal performance across multiple rainscreen cladding and glazing conditions.
Island Exterior Fabricators engineered, assembled, and installed the complete building envelope scope, detailing custom solutions to incorporate a unique aluminum-foam cladding and lava-rock masonry—the latter sourced from Italy’s Mt. Etna.
In order to deliver the full facade as “single-source” partner, the company designed and fabricated bespoke elements including stainless steel soffits, louvered screen-walls, glass guardrails, and a one-off skylight.
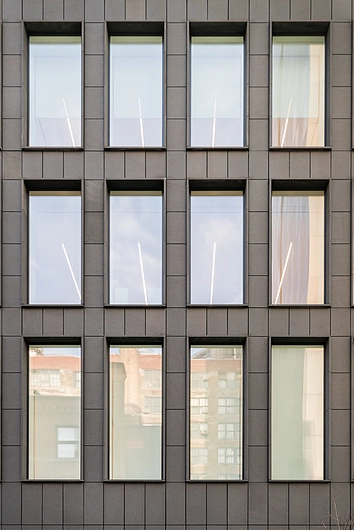
Island’s engineering team coordinated with Bonetti/Kozerski Architecture and key material suppliers to manage the dimensions of panel-to-panel and cladding-module joinery across the façade, eliminating hierarchy and delivering a clean, uniform grid throughout.
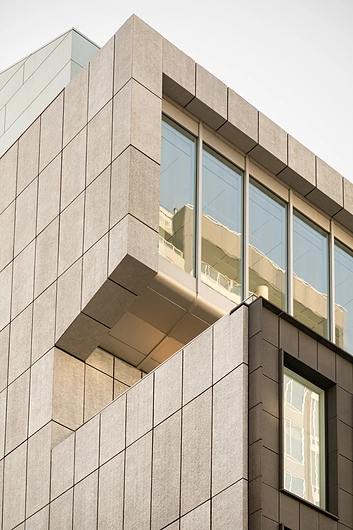
All rainscreen finishes (including the aluminum foam, lava rock, and structurally glazed 18’ insulated glass units) were factory-installed, enabling Island to deliver each crane-set panel as a weathertight enclosure system.


