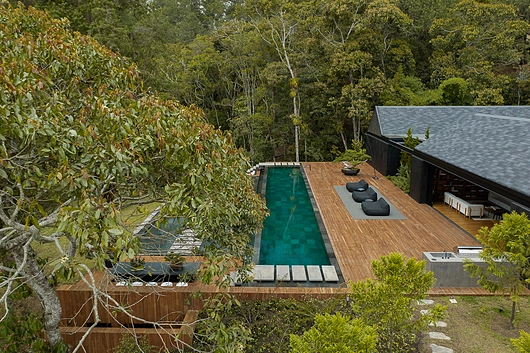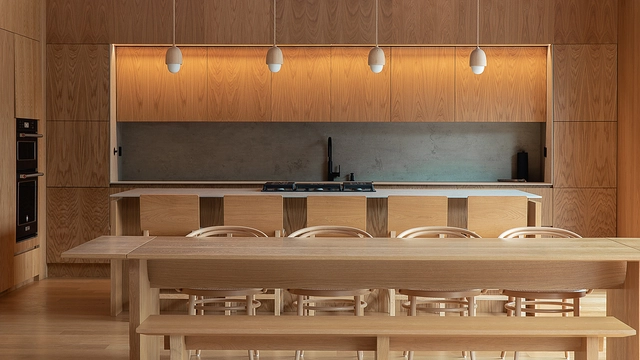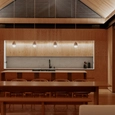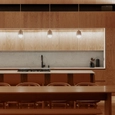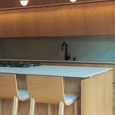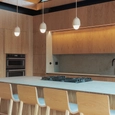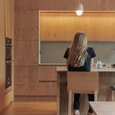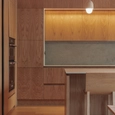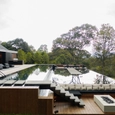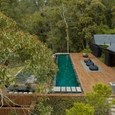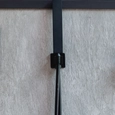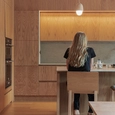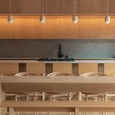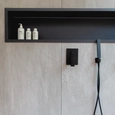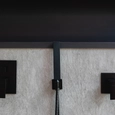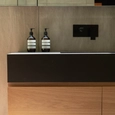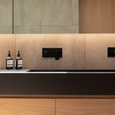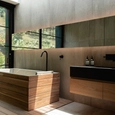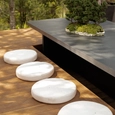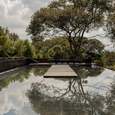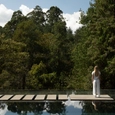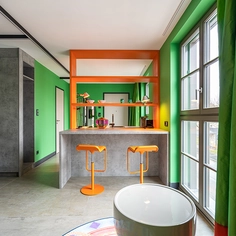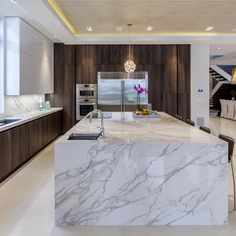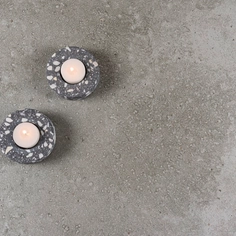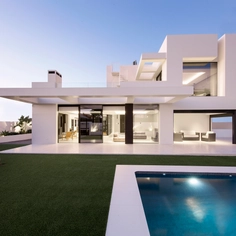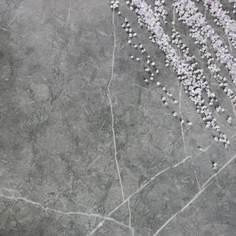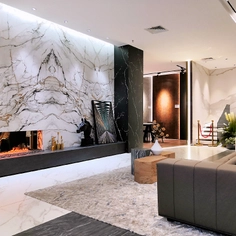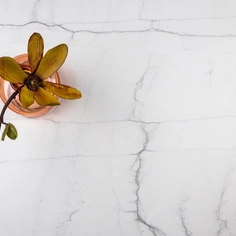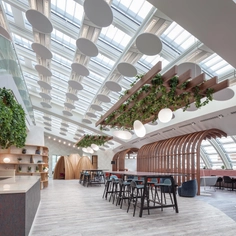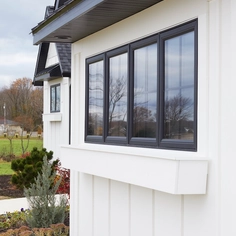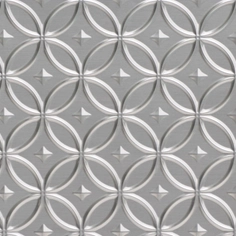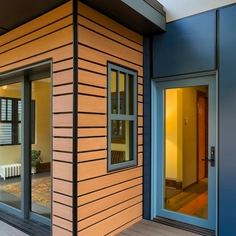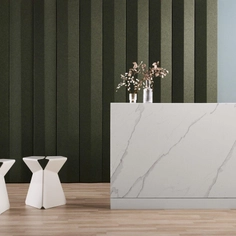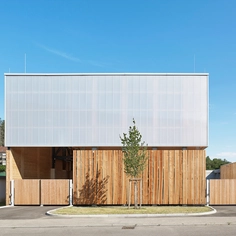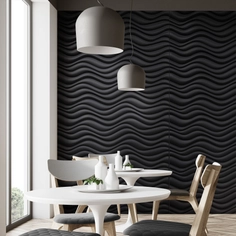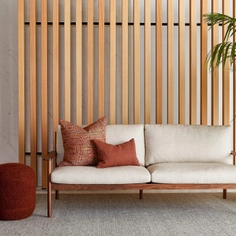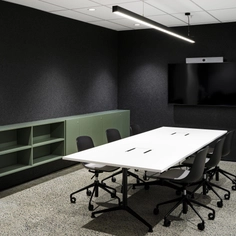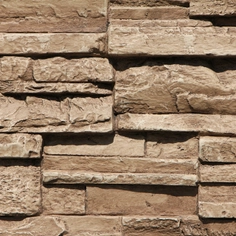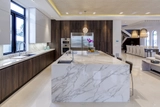-
Use
Bathrooms, kitchen, outdoor terraces -
Applications
Interior, exterior, residential -
Characteristics
Waterproof, stain-proof, scratch-proof, extremely durable, ultra-hygienic
Designed with a distinguished oriental concept in mind, the Japanese Refuge is an impressive home boasting a unique blend of simplistic architectural elements. Constructed to embrace purity in design, Neolith®, the pioneering brand of Sintered Stone, was used across the property.
Nestled in the lush, forested hills between José Maria Córdova International Airport and the vibrant city of Medellín, this luxurious residence, designed by Colombian interior design firm 5 Sólidos, is truly immersed in nature.
The brief was to create a secluded residence that would truly offer solace, removed from the nearby bustle of the city and the client's hectic professional life. Following this specific brief and the client's enthusiasm for traditional Japanese design, 5 Sólidos embarked on extensive research into the materials and shapes that define this clean, minimal, and austere vernacular.
Working through a number of designs, they finally agreed the residence would reference a traditional Japanese house, comprising two wings, one private and one social, connected by a hallway flanked by tranquil interior gardens. A specially made shoji panel elegantly dividing the two areas.
Knowing Japanese culture holds a strong sense of respect for the natural world, the use of wood throughout the build was essential to maintain this connection to nature. Yakisugi, an ancient technique involving the burning and subsequent varnishing of wood, was used for the façade, creating a striking contrast against the natural oak tones which dominate the interior.
Building on the natural theme, Neolith® was specified extensively throughout the Japanese Refuge. 100% natural and faithfully capturing the look of naturally-occurring stone, these surfaces evoke a reverence for nature whilst embracing modern technique.
A waterproof, stain-proof, scratch-proof, and extremely durable material, it was ideal for application in the home’s bathrooms, kitchens, and exterior environments without compromising on the project’s eco-friendly vision. Furthermore, Neolith’s carbon neutral status goes beyond the aesthetic to quietly echo the house’s respectful paean to nature.
The private quarters consist of three en-suite bedrooms. Here the spa-like wet rooms are a stand out feature, flooded with ample light. Neolith Nero was specified for the vanity tops creating a distinct visual and textural contrast to the surrounding neutral wood. These rooms provide a tranquil setting in which to unwind and truly relax, offering views of the expansive, verdant outdoor landscape through floor to ceiling windows.
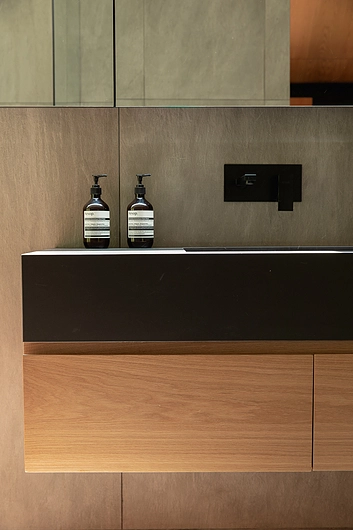
In the kitchen, Neolith Beton, a surface inspired by poured concrete, was specified for the countertops and backsplash. Offsetting the dominant natural wood, it evokes a cool, gritty and urban flavour to without the sizeable carbon footprint associated with many cementitious materials. Neolith’s ultra-hygienic properties also made it a natural choice for the surfaces in this busy, convivial space, where cleanliness is key.
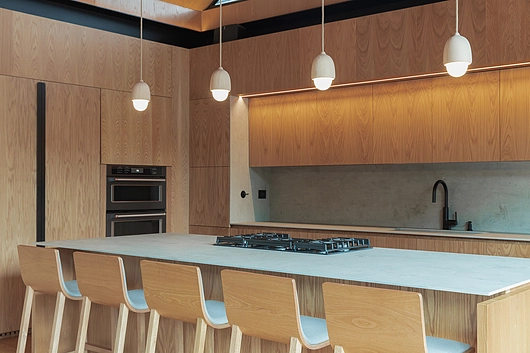
Moving through to the extensive gardens, the purpose of the outdoor space was to reflect the four elements; land, water, air, and fire. Neolith Beton was specified for the external fireplace, creating an additional focal point in the garden and further enhancing the reference to the element of fire. The property’s adjoining decking leads onto a wet zone, featuring a swimming pool and water mirror complete with a central path used for meditation.
The lowest level of the deck features a relaxed, peaceful alfresco dining area and a fire room with a view of the adjacent forest. This expansive exterior space provides an element of sculptural beauty and creates a series of pure lines, further promoting a sense of boundless space.
