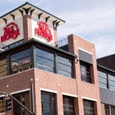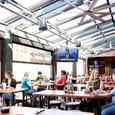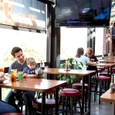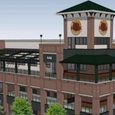-
Use
Skylights, windows and shades -
Applications
Commercial -
Characteristics
Several co-ordinated solutions for retractable glass architecture, adjustable moving system, safety, key operation
1 Product File
4 General Catalogs





1 Product File
4 General Catalogs
When Carolina Ale House was designing the Glenwood avenue location, they planned the third-level patio using SolaGlide Skylight retractable roof and Panora-View vertical windows from Libart. The 3rd floor open air patio is the first motorized, vertically retractable window installation of its kind in North America.
There are three adjustable, motorized, moving parts in the project: Skylights, Windows and Shades. Each component is adjustable to give access to fresh air, sunlight, sound control and protection from the elements.
| Design | Single Pitch, 4-panel SolaGlide skylight retractable roof system |
| Retraction | 75% opening up (3 panels retract under the 4th fixed panel under the ridge) |
| Operation | Motorized with wall mounted momentary switch for adjustable open/close |
| Glazing | Triple wall, 16 mm Solar Control Gray Polycarbonate |
| Frame | Custom color powder coated aluminium per spec AMMA 2604 |
| Design | 3-panel Panora-View retractable windows in sizes s 9’x9’ and 13’x9’ |
| Retraction | 2/3 opening top down to a fixed panel glass railings |
| Operation | Motorized with wall mounted momentary switch for adjustable open/close |
| Glazing | 1-1/4” insulated and laminated safety glass |
| Frame | Powder coated, thermally broken safety glass |
The Panora-View window system was used instead of the originally specified bi-fold doors. Whereas garage doors would require an additional railing for safety, the Panora-View vertical windows retract down to form a glass wall. The downward vertical retracting windows provide a full outside view when closed as well as the desired window opening.