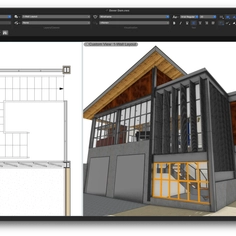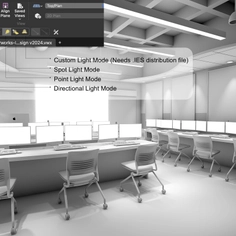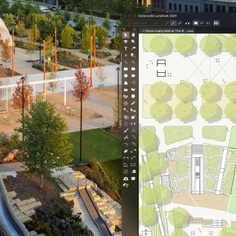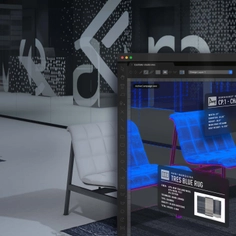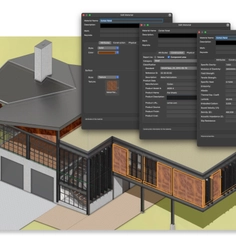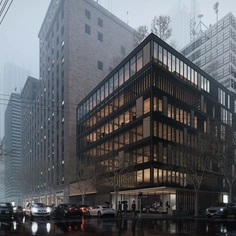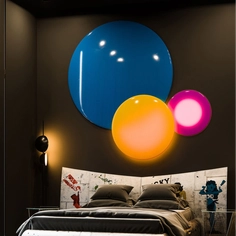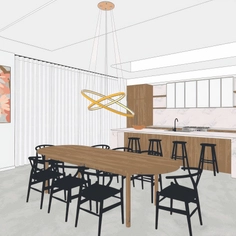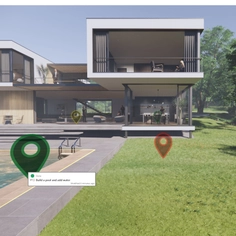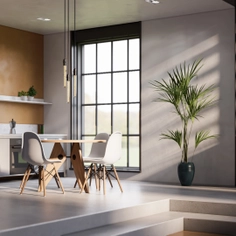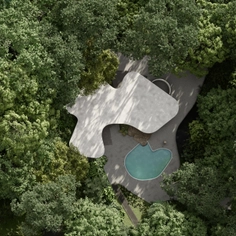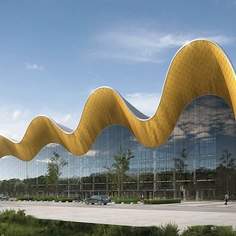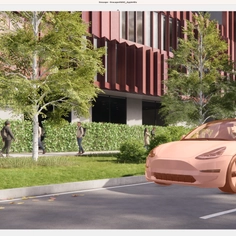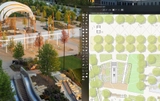Built to showcase skills and creativity, Vectorworks Architect enables users to sketch, model, and document in a fully integrated workflow with a highly design-centric BIM solution. With superior 2D graphics, 3D modeling, and visualization tools, Architect is built to deliver absolute creative expression and maximum efficiency.
2024 Release
With enhancements that spark limitless creativity, Vectorworks Architect 2024 delivers comprehensive workflow solutions that automate processes, reduce risk, and save time, including a modernized user interface, the ability to save custom viewport settings as styles and robust parametric objects redefined to address user-specific needs.
Improvements Include
| For all designers | - A modernized user interface
- Viewport Styles
- Excel referencing
- Improved Shaded rendering
- New 3D Dragger
- Re-engineered section viewport rendering
- Optimized DWG import/export capabilities
|
| For architects and interior designers | - Increased detail and material specification levels for doors and windows
- Enhanced stair functionality
- Improved graphic legend capability
- Robust, newly redefined parametric railing and cabinet objects
- Improvements to the Wall tool
- Additional improvements to wall, slab, and roof texturing
- New structural member improvements
|
Building Information Modeling for Every Design Phase
With more support for common file formats than other BIM solutions, Vectorworks Architect can pull together all the necessary information to start a project, providing everything needed for conceptual design, massing models, site planning, and analysis all in one interface. Easily transition from massing models to a BIM model, visualize concepts with integrated 3D rendering, and share high-quality graphics with the entire team through Vectorworks Cloud Services. As project detail increases, Vectorworks facilitates smooth consultant coordination, data reporting, and cost estimation. Using parametric and 3D data-driven BIM tools from project inception maintains model quality and allows for seamless design updates while making construction documentation a breeze.
Work With Anyone
Vectorworks Architect enables easy collaboration and file sharing with colleagues, consultants, and clients. Vectorworks offers the most default import/export capabilities available, including direct import of Revit®, SketchUp®, Rhino®, Photoshop®, and Cinema4D® file formats, as well as robust support for openBIM, IFC, and BCF.
Emerging Technology
Technology in architectural modeling is advancing rapidly and Vectorworks makes new technologies accessible such as:
- Native support for Apple’s Silicon - the first BIM software to do so
- Reality capture – including LIDAR point cloud scanning and photogrammetry
- Cloud-based file processing and file sharing
- Viewing 3D models in AR/VR
- BIM collaboration with integrated cloud-based services
With an extensive suite of drawing, illustration, and rendering tools, Vectorworks Architect allows the production of remarkable line drawings and stunning 3D presentations. It even facilitates immersive presentation experiences with cutting-edge technology like virtual and augmented reality and rendered panoramas.
Vectorworks is part of the Nemetschek Group, a forerunner of digital transformation in the AEC/O industry, and covers the entire life cycle of construction and infrastructure projects.


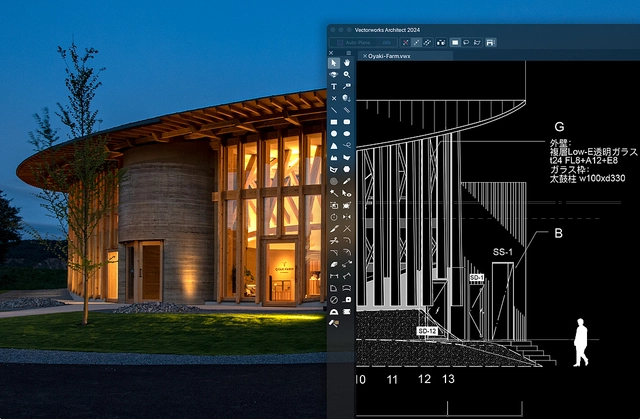
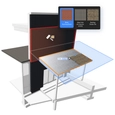
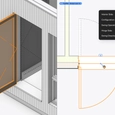
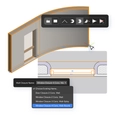
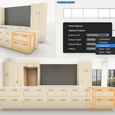
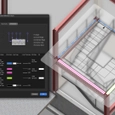
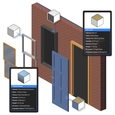
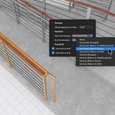
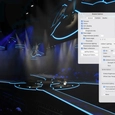
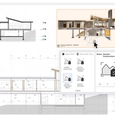
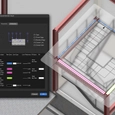

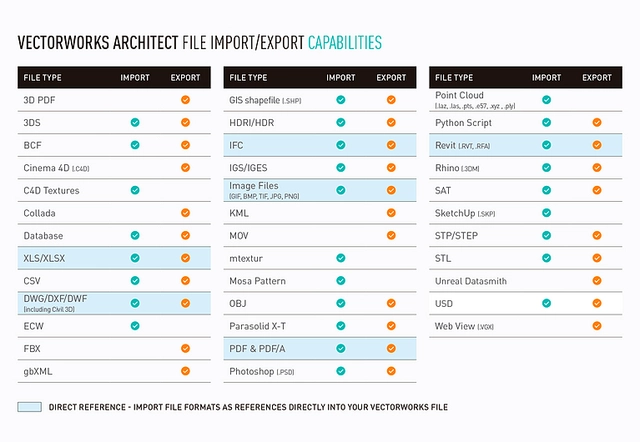
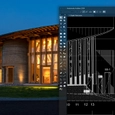
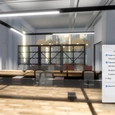
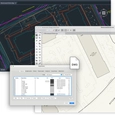
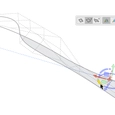
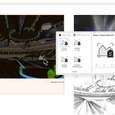
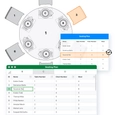
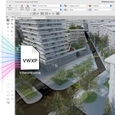
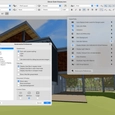
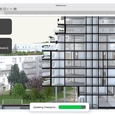
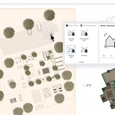
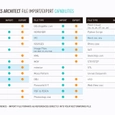




Hufton_Crow-12.jpg?width=200&height=112&format=webp)


