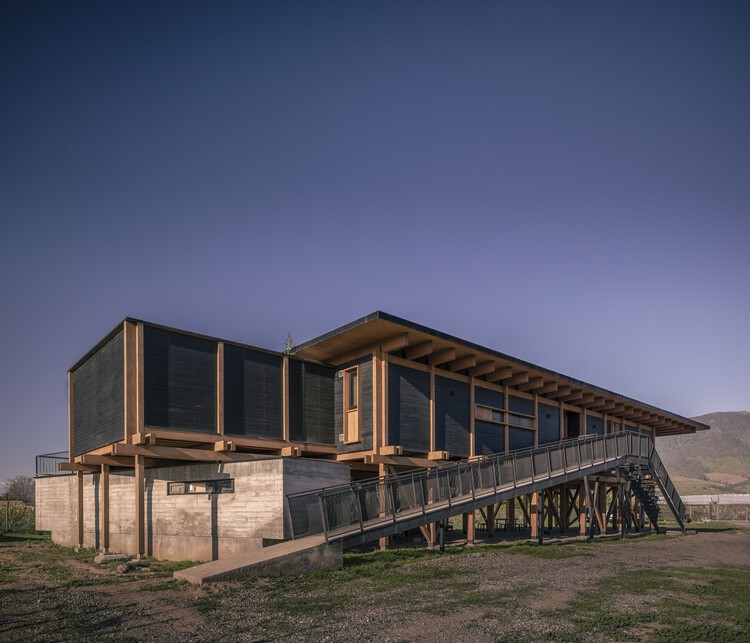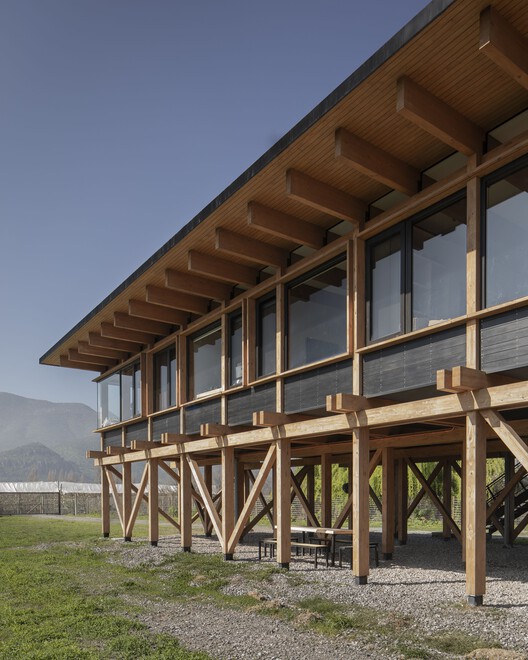
-
Architects: Schwember García-Huidobro Arquitectos
- Area: 250 m²
- Year: 2020
-
Photographs:Nicolás Sánchez
-
Manufacturers: Timber
-
Lead Architect: Alvaro Schwember

Text description provided by the architects. Los Lirios House is located in a field of cherry trees, in the central zone of Chile. The project reinterprets the tradition of the agricultural houses of the region, which are located dominating the landscape, on the highest points of the territory.




























