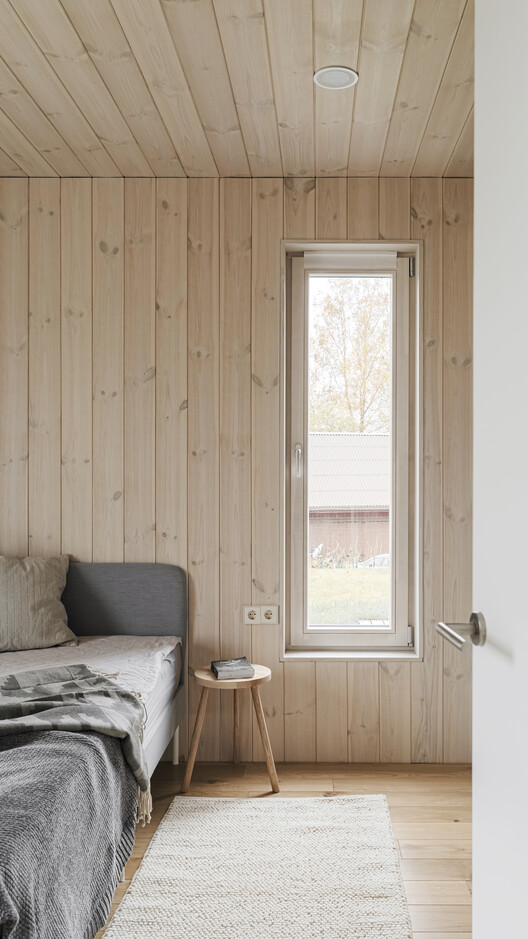
More Specs

Text description provided by the architects. This house is situated in a small historic town called Kernave, located on the right bank of the river Neris, facing the old pine tree forest. In 2004 Kernave was listed in the UNESCO World Heritage. The historic land with forests and hills creates a perfect area for an oasis to relax from the city hustle. This house was created as a get-away for a young family of four to spend their weekends and holidays.



































