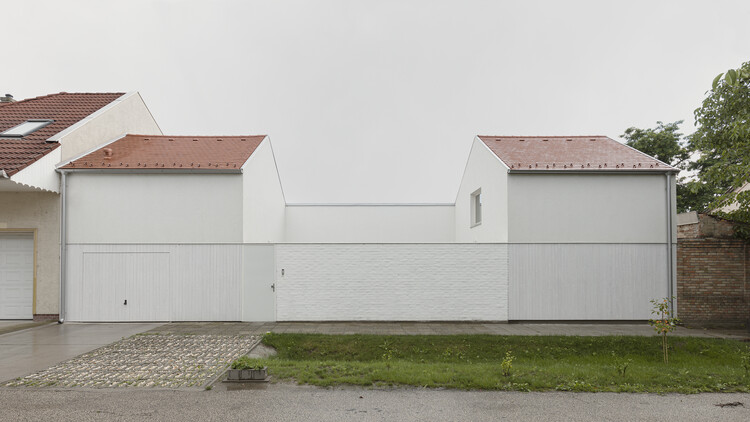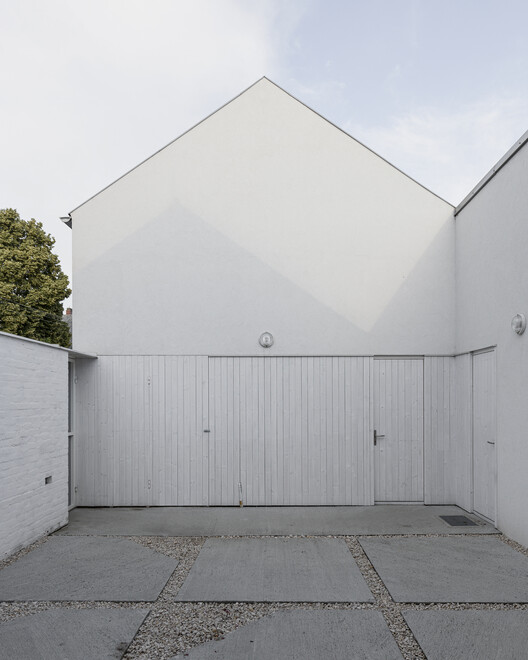
-
Architects: Théque Atelier
- Area: 180 m²
- Year: 2020
-
Photographs:Balázs Danyi
-
Lead Architect: Gergely Álmos

Text description provided by the architects. A new house appeared with its white puritan facade last year on "Arrow" street in Alsóváros, the old district of Szeged. A building capturing and surrounding sunlight by its atrium connects the hundred-year-old, disappearing house type and today's urban structure.































