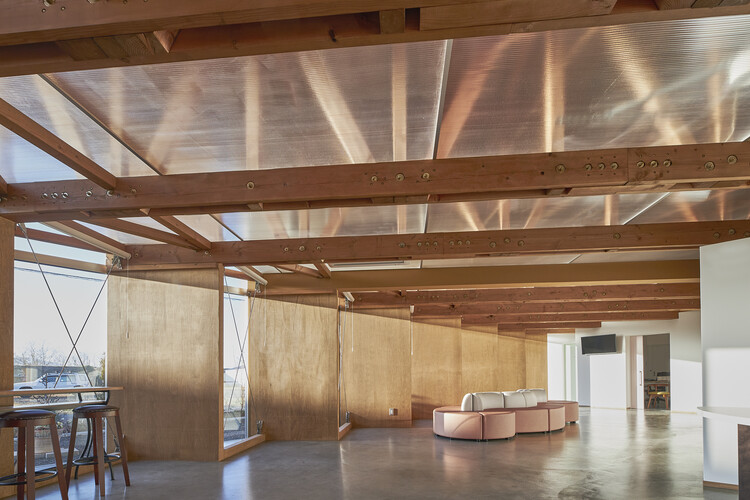
-
Architects: Kubota Construction, OTA Archistudio
- Area: 447 m²
- Year: 2020
-
Photographs:Shota Kikuchi
-
Manufacturers: K.I.N., LIXIL , Mitsui Home Components
-
Structural Design: Megumi Tamura Structural Factory, Megumi Tamura
-
Lighting Design: Sugio Lighting Design Office, Atsushi Sugio

A light ceiling that changes in every moment





















