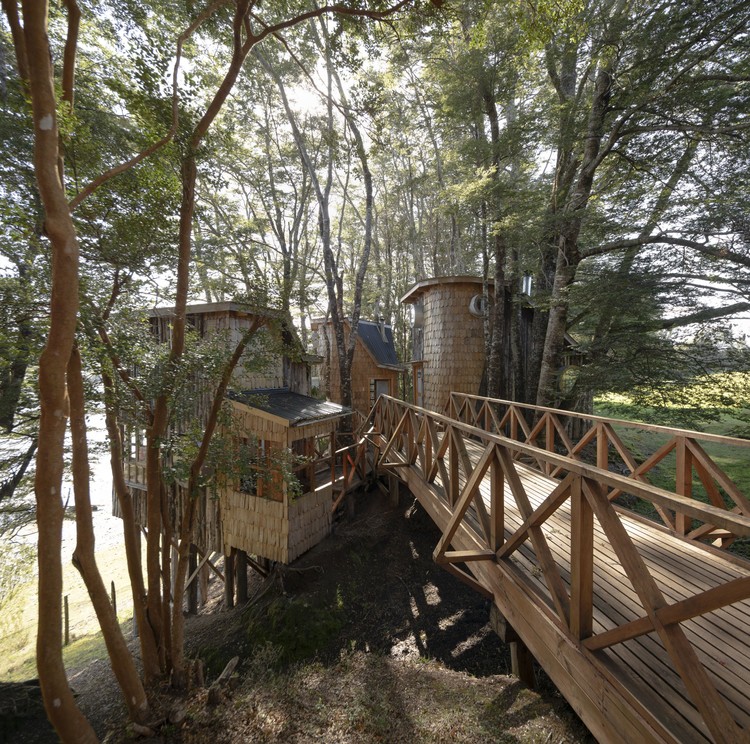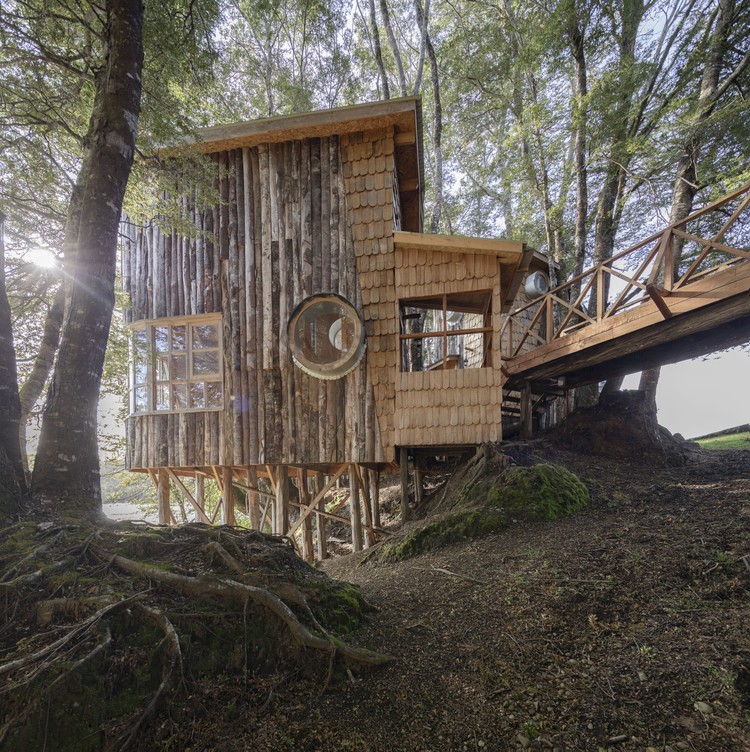
-
Architects: Utreras Arquitectos
- Area: 79 m²
- Year: 2016
-
Photographs:Gustavo Burgos
-
Manufacturers: Nemetschek, Trimble Navigation, Volcan
-
Lead Architect: Hugo Utreras Becerra

Text description provided by the architects. The work is situated among the trees near the shores of the Paildad estuary, in the rural sector of Contuy, commune of Queilen, Chiloe Island, situated within the complex "Comarca Contuy", www.comarcacontuy.cl, a corporation that seeks to link art, culture, tourism and nature.



The idea was born from creating four shelters "glamping" style among the trees, looking for formality and disposition of the latter, as well as the birds' nests, through the proposed circular windows. Each one of these four shelters has spaces to be in and spend the night, connecting each other and the rest of the place through a wooden footbridge. Although the area occupied by the structure is small, the site presents a morphology with uneven land and many steep slopes, which is reflected in the different heights at which each of the shelters is positioned.



The entire construction is structured and covered in wood, with cypress for the foundation piles, coigue for the main and secondary beams, and cinnamon for partitions and trusses. The different views to the exterior, the immersion in the middle of the trees and the proximity with the estuary, make it possible to feel the wind and some species of birds in a close way when entering and being on the work.












































