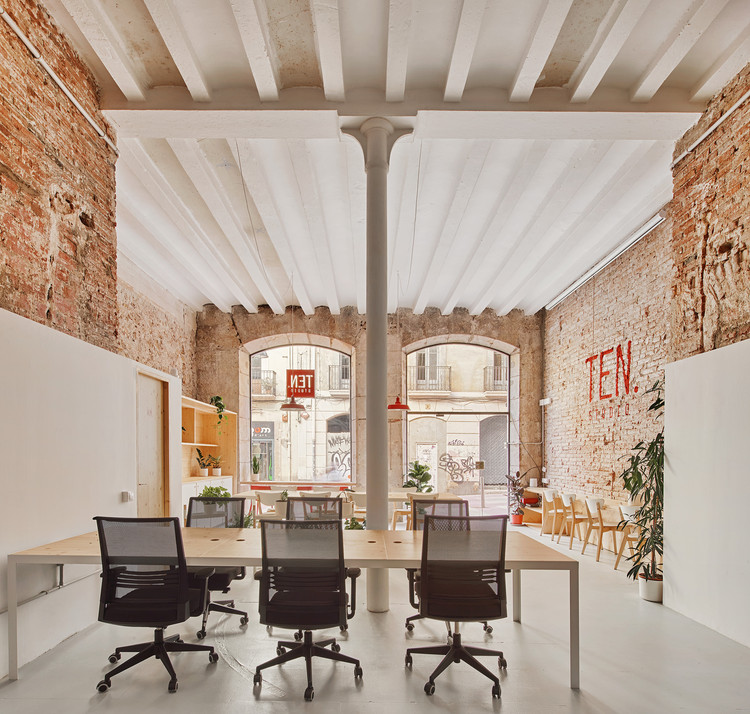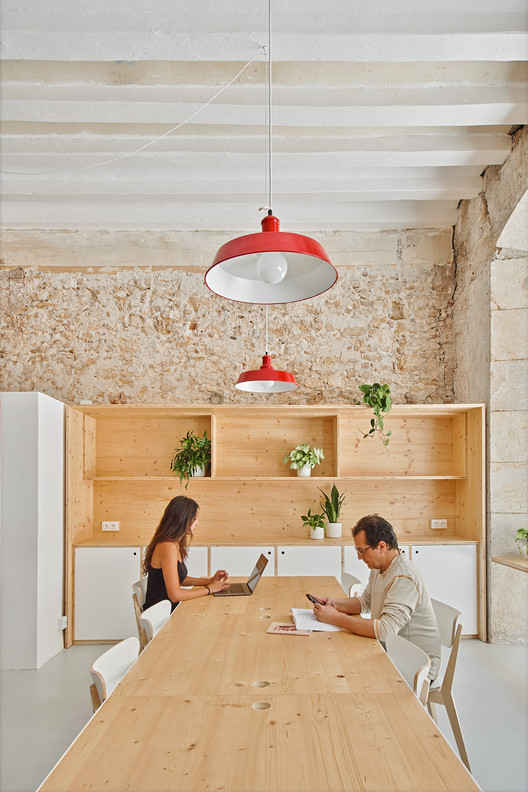
-
Architects: NAM Arquitectura
- Area: 88 m²
- Year: 2020
-
Lead Architect: Nacho Álvarez Martínez

Text description provided by the architects. The space we found initially was an old art shop and it was all covered in plaster layers, reducing the space in every direction, especially reducing the height, and hiding the character of the building, built around 1930 with bricks and casted steel columns.






















