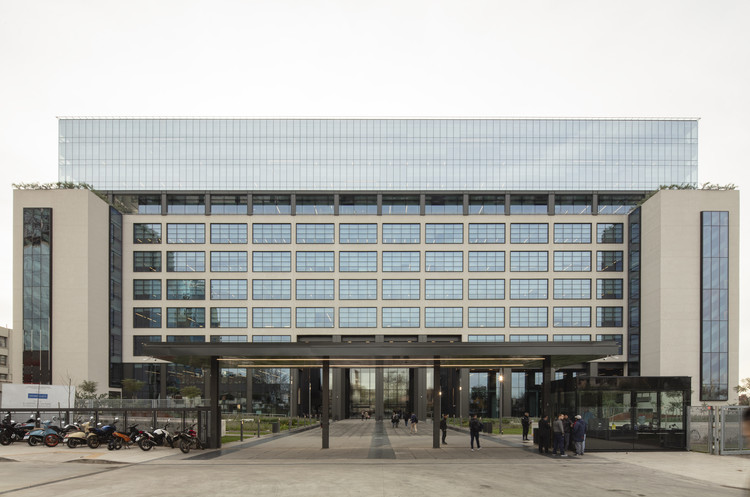
-
Architects: Machado Silvetti
- Area: 56000 m²
- Year: 2019
-
Photographs:Gustavo Sosa Pinilla
-
Manufacturers: Indusparquet, Neolith, Aluman, CG, Destefano, Estudio Cabeza, Grupo Moras, ferrum
-
Lead Architects: Rodolfo Machado, Jorge Silvetti, Nicolas Viterbo

Text description provided by the architects. Machado Silvetti has deep experience revitalizing and repurposing existing buildings and spaces. Its recently completed Building Z in the Polo Dot Office Park in Buenos Aires, Argentina offers a timely example of how offices can be designed to adapt to current and future needs, and how existing structures can be renovated to reflect contemporary aesthetics.





































