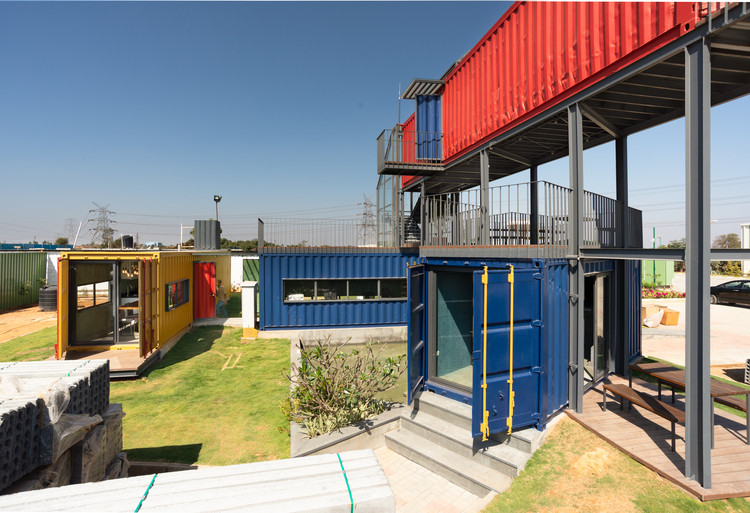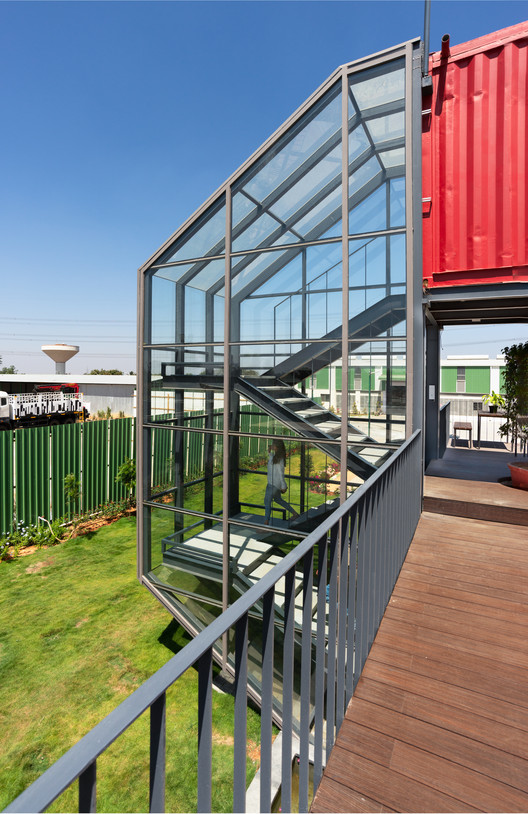
-
Architects: Balan and Nambisan Architects
- Area: 1500 ft²
- Year: 2019
-
Photographs:Archana Vikram
-
Manufacturers: AutoDesk, Saint-Gobain, Adobe, Asian Paints, Greenlam, Marino Laminate, Microsoft, Trimble

Text description provided by the architects. We were approached by one of the leading manufacturers and suppliers of precast concrete slabs and pavers for our design consultancy services. Their company is a subsidiary of a well-known builder group. When the client came in with his requirement and with the whole spiel of being a green tech company, there had to be an underlying and a pertinent story to the design. To recycle was going to be centric to the design story and the container was the obvious choice. The versatility and the ability of an entity like this to morph into a statement piece in terms of a built space was something that drove the design intent.


































