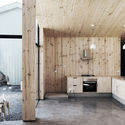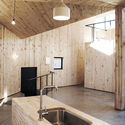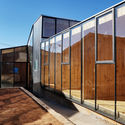
-
Architects: Yáñez Hormazábal Arquitectos
- Area: 1345 ft²
- Year: 2019
-
Manufacturers: AutoDesk, GRAPHISOFT, Arauco, CHC, GLASSTECH, Kitchen Center
-
Lead Architects: María Dolores Yáñez Jaramillo, Pablo Esteban Hormazábal Anavalón

Text description provided by the architects. The house is located on the corner of Oller and Caracas streets in the Recreo neighborhood in Viña del Mar, and was one of the Outstanding Works of the XXI Chilean Architecture and Urbanism Biennial, under the premise of the “everyday".





























