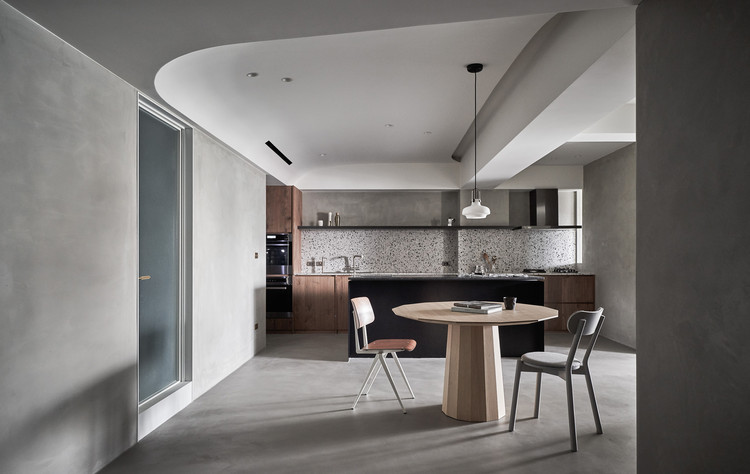
-
Interior Designers: KC Design Studio
- Area: 33 m²
- Year: 2019
-
Photographs:Hey! Cheese
-
Manufacturers: Galvanitas, Karimoku New Standard, dutchbone

Text description provided by the architects. The building faces the streets of all directions fearlessly, forming the fragmental indoor layout. The residents often feel the inconvenience in using the space. We fill the fragmental areas with the service functions of the residence to create the complete and open public and private space. The design point of the open space is the layer presentation. The connection and openness of the living room, dining room, and kitchen will be felt when you enter the house from the balcony.
































