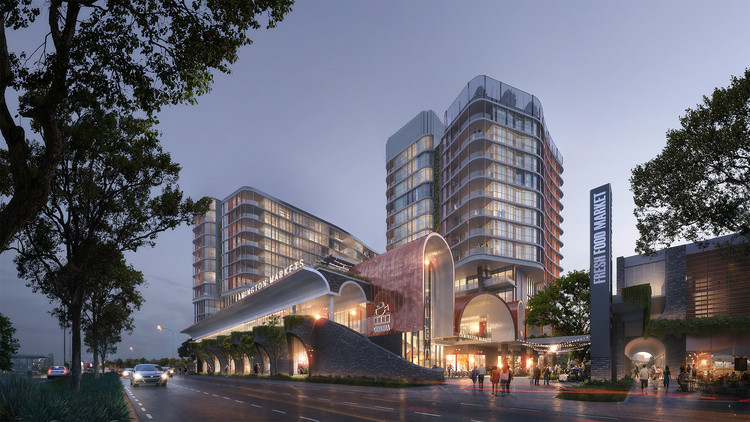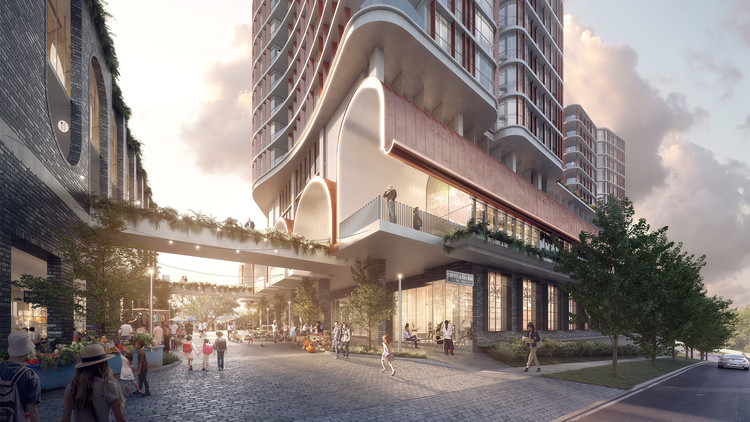
Design practice Conrad Gargett have created a proposal for a sculptural mixed-use complex in the Brisbane suburbs of Queensland, Australia. Sited in Lutwyche, the project aims to become an integrated development built to accommodate an ageing population in Queensland. Dubbed Lamington Markets, the design overlays public amenities and commercial spaces with local recreation space.


As Conrad Gargett states, the development idea began as a typical transit-oriented mixed-use development, incorporating market retail, SoHo housing, cinemas, commercial spaces, and residential apartment mix. The development caught the attention of retirement living operators, and transformed to address a gap in accommodation options for seniors in the local region. The apartments are sized and planned to universal design requirements, ensuring circulation spaces and accessibility for the mobility-challenged; they can also be easily retrofitted with home support fixtures to allow ageing-in-place. The Lamington Markets building includes two residential towers atop the commercial complex below.
A development application for Lamington Markets has been submitted with Brisbane City Council.
News via Conrad Gargett






