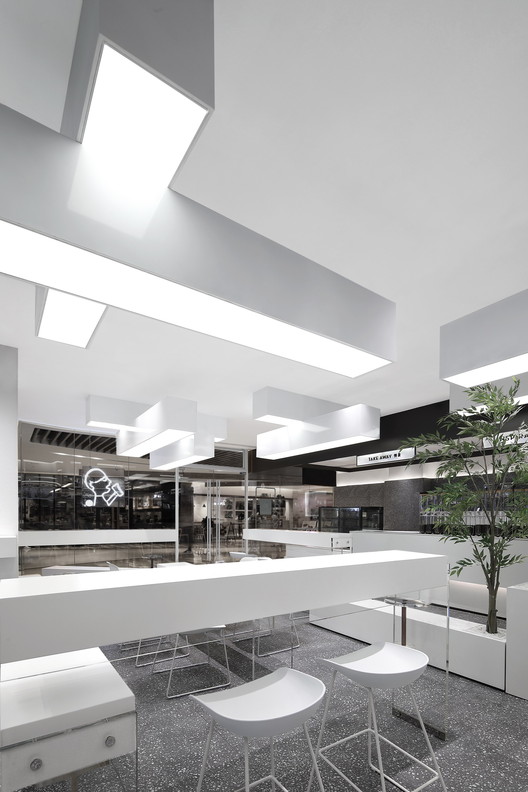
-
Architects: UNI DESIGN
- Area: 127 m²
- Year: 2019
-
Photographs:Xiaole Cheng

Text description provided by the architects. In extreme cutbacks, it's easier to focus on a small number of objects, an environment that calms the mind and sharpens the senses. The pure white volume creates a floating tea space with a free spirit. This is a brand new conceptualization attempt. The designer tries to discuss the psychological state of tea guests from four different dimensions: volume, color, space and environment, so as to create more communication possibilities by enriching the multi-dimensional experience of space.





























.jpg?1578531724)

