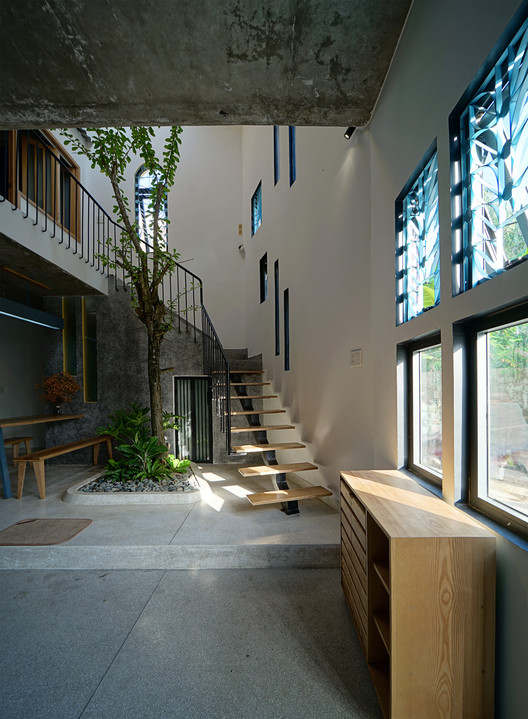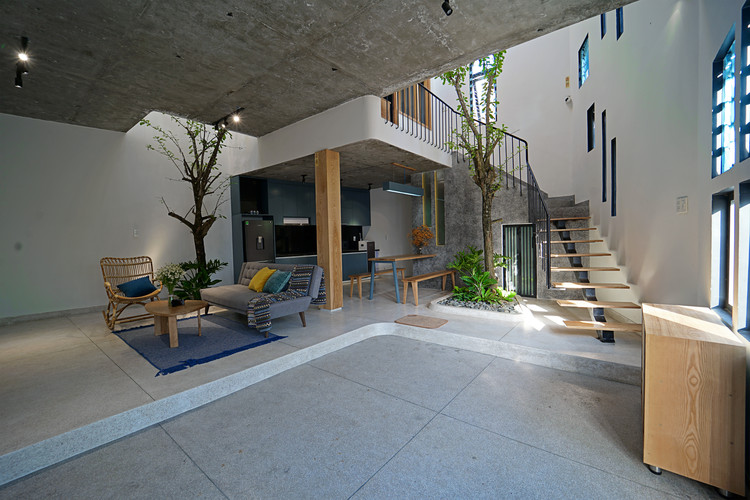
-
Architects: IZ Architects
- Area: 60 m²
- Year: 2019
-
Photographs:NguyenCuong
-
Manufacturers: Caesar, Hafele, Janmi, Jotun, MPE

Text description provided by the architects. Inspired by the hobby of the owner of the house- a woman who loves daisy and wants to see it every time she wakes up in her house, the image and color of this flower is metaphorically designed and arranged in both the overall and the details of the house. With a small area and slanted layout, the house must be maximized as this will make the space of the house become maximized too and thus create a more spacious feeling.











































