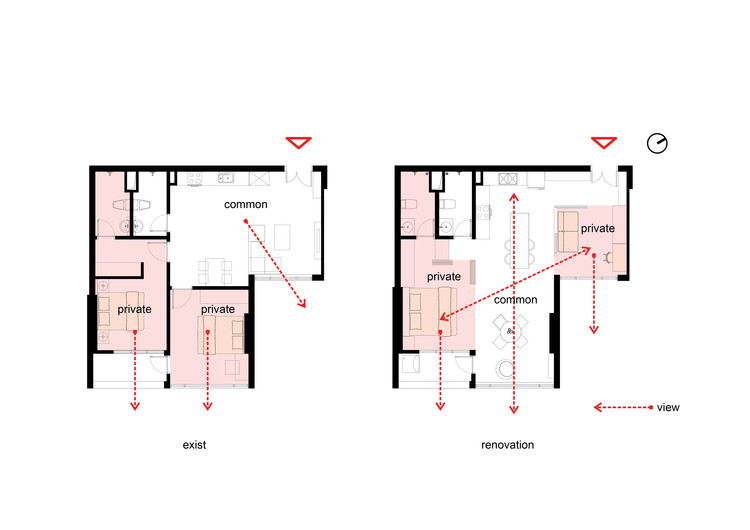

Text description provided by the architects. This is a small project with the aim of improving the quality of life in a typical apartment in Hanoi, bringing an open and flexible living space, close to nature, creating a connection between human, eliminating the spatial separation created by the common room layout. Initially the apartment was divided into small rooms, including 2 bedrooms adjacent to the outside and a common living space adjacent to the inner corridor. The walls of the rooms reduce the light and ventilation capacity of the apartment, the common living space is therefore always underexposed, confined and have a boring view.



The design solution is to tear down the room walls, move the living space to the central position of the apartment, 2 bedrooms on both sides are separated by wooden sliding walls, which can open and close as needed. During the day, when the sliding walls are retracted, the spaces are connected to each other, so that the light and wind can reach every corner. In this new space, people have the ability to see each other from every position in the apartment, increasing the opportunity to communicate and interact more with each other in activities. When privacy is needed, the walls are closed, creating separate and independent bedrooms. At the same time, the common living space in the central location still receives wind, light and beautiful views to the outside.

In addition to changing the nature of the space, the interior of the apartment is also very simple, towards a harmonious lifestyle, reducing furniture while ensuring comfort for the family's life. The living space of the apartment does not have a sofa, only a long table and chairs. This is a place where people work, meet, talk, dine, and relax. The material used is mainly light wood combined with white ceiling and walls, minimizing unnecessary decoration, creating a sense of spaciousness and softer space.

Thereby, people can easily feel the presence of nature around them in the shape of tree and light. Through the project, we would like to bring a simple solution to improve the living space of regular apartments in Vietnam, creating a flexible living environment, suitable for modern lifestyles. Focusing on the quality of life, increasing the connection between people and nature, as well as individuals and society.




























