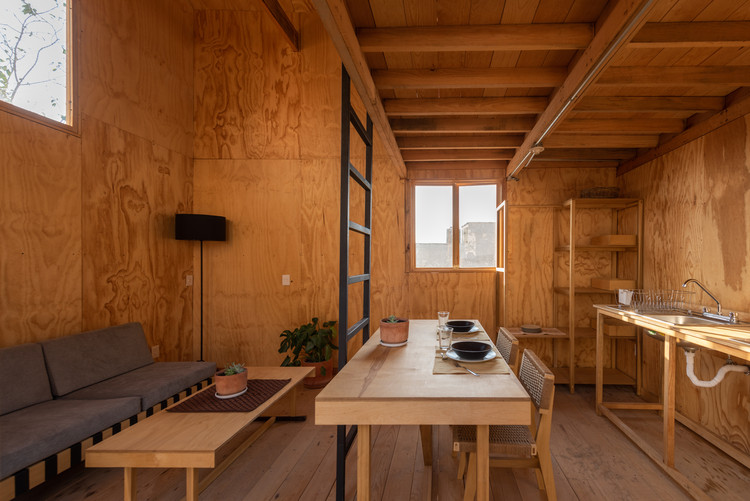
-
Architects: Dellekamp Schleich
- Area: 52 m²
- Year: 2019

Text description provided by the architects. The project is one of the 84 experimental proposals for rural housing and assisted self-production that make up the “Del Territorio al Habitante” ("From the Territory to the Dweller") program, designed by different architectural offices invited by the CIDS (Center for Research for Sustainable Development) in order to reflect on housing in rural areas of the country. This program motivated the creation of a Housing Laboratory in Apan, Tlaxcala, where 32 housing prototypes were built with the purpose of studying social housing and its relationship with the region as a base for planning and developing solutions.
























