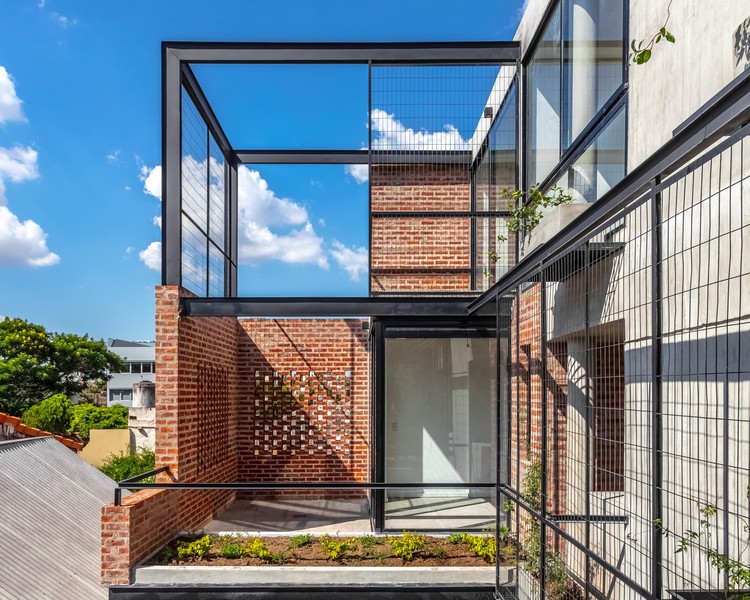
-
Architects: Arqtipo
- Area: 279 m²
- Year: 2019
-
Photographs:Federico Kulekdjian
-
Manufacturers: Aserradero Vagol, Baremes, Corralón Tramontana AST, Cristal Bus, Oven, Pana Iluminación, Sanitarios San Martín
-
Lead Architects: Diego Aceto, Darío Litvinoff

Text description provided by the architects. Context
The MA 4519 project located in the neighborhood of Saavedra, is presented as the opportunity to operate in interstitial, on a residual lot for the traditional real estate market, it investigates the habitat density without resigning quality of life. On a small plot of 8.66 x 12.50 m, in the R2B1 district, without an internal front line, it is allowed to build the entire land of this typical apple, generating a proposal from morphological operations that articulate it in relation to the heterogeneous context of this urban fabric in continuous transformation The project takes advantage of the maximum height of the zoning of the district, from a series of staggered spaces with expansions at different heights that are related to both boundaries. Its virtual volumetry is completed with a metallic structure that redefines the limits, qualifying the spatial conditions of the project.








































