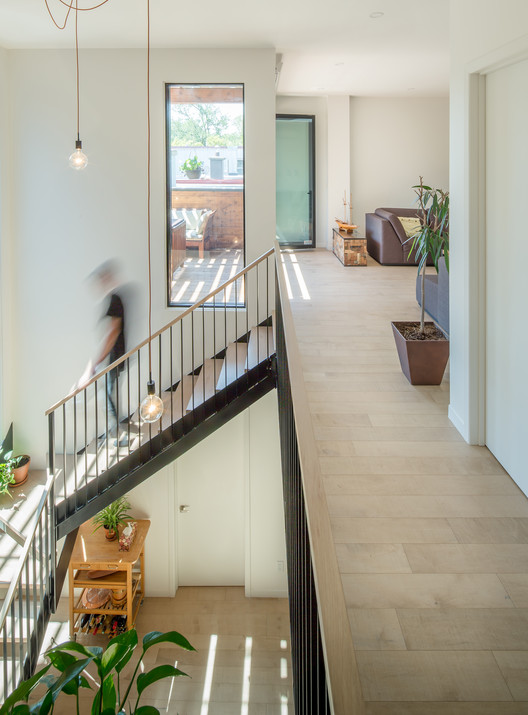
-
Architects: eba architecture
- Area: 1405 ft²
- Year: 2017
-
Photographs:Joël Gingras/Apy-D
-
Manufacturers: Alumico, Luminaire Authentik
-
Lead Architects: Eric Boucher

Text description provided by the architects. Diamond-shaped windows connect new and old in duplex addition by eba. Architecture firm eba used traditional fish scale metal cladding to create a vaporous addition to a Quebec City century-old brick building. The project was designed to host the family of a young doctor wanting to live just above his beloved brother’s family. Both families share the yard where cousins play while parents are gardening. Hence the project name proposed by the client: a true chicken coop!





























