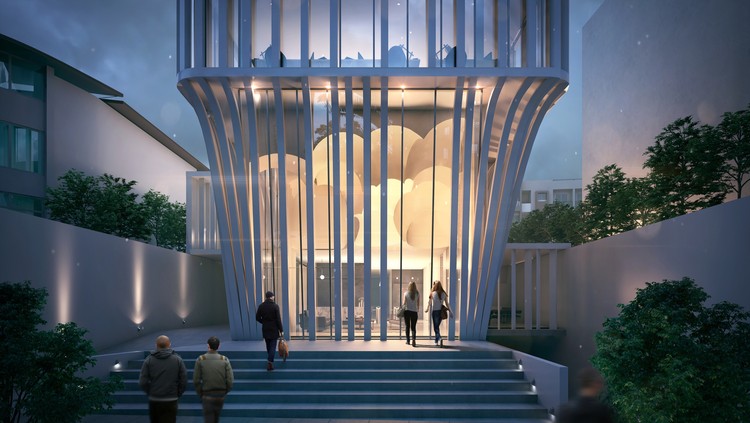
odD+ architects have released details of their proposed Grove Tower in Quito, Ecuador. A 10,000-square-meter office building for one of the country’s most prestigious law firms, the scheme has been designed as a “monumental structure that represents the values of the firm on an extremely narrow terrain.”

Playing on the slenderness of the site, the scheme exaggerates its monumentality through a language of vertical elements and green diagonals that cross the facades of the building and strategically connect different stories. These louver-like components serve to diffuse sunlight while also reflecting the changeable interior program on each floor.

The scheme therefore adopts a grove-like spatial character. At the base, visitors walk through a cluster of trunk-like elements to enter the building, “transporting the user outside of the urban corporate setting into a more fantastical context.” The lobby forms a playful interpretation of a cave-like space, setting up a unique experience as one enters the building.

The façade displays a series of green diagonal terraces accessible by all floors, activating the façade and allowing the corporate spaces to connect to nature. The slim, open-concept interior maintains a constant visual connection to these green spaces, aiming to enhance the user experience and productivity.
News via: odD+ architects





