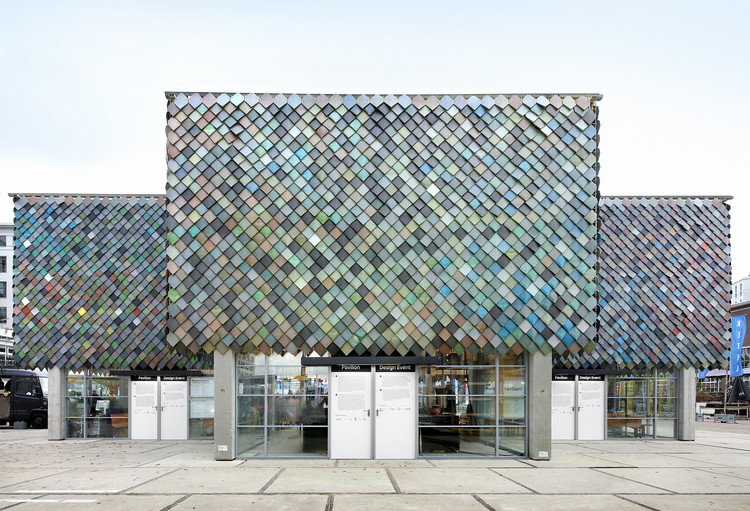
-
Architects: Overtreders W, bureau SLA
- Year: 2017
-
Photographs:Filip Dujardin
-
Manufacturers: DEGO, Elektroned, Govaerts, Heezen, IJB groep, Keizersgrachtkerk, Logistiek Concurrent, Morssinkhof, Pretty Plastic, Stiho group, TETRiS, Van Happen
-
Lead Architects: Hester van Dijk, Peter van Assche, Reinder Bakker

Text description provided by the architects. The pavilion is a design statement of the new circular economy, a 100% circular building where no building materials were lost in construction. The designers of the bureau SLA and Overtreders W accomplished this with a radical new approach: all of the materials needed to make the 250 m2 building were borrowed. Not only materials from traditional suppliers and producers, but also from Eindhoven residents themselves. And to be clear, it’s not 70% or 80% or even 95%, but 100% of the materials: concrete and wooden beams, lighting, facade elements, glass roof, recycled plastic cladding, even the Pavilion’s glass roof, all of which were returned completely unharmed - with one special exception - to the owners following the DDW. The exception? The striking colored tiles that made up the Pavilion’s upper facade, made from plastic household waste materials collected by Eindhoven residents, which were distributed among those very residents at the end of DDW.



100% borrowed means a construction site without screws, glue, drills or saws. This, in turn, leads to a new design language: the People's Pavilion reveals a new future for sustainable building: a powerful design with new collaborations and intelligent construction methods. Program. The People's Pavilion was the main pavilion of the World Design Event. It was used as a meeting place and hang-out for visitors and served as a venue for music and theater. The Pavilion was programmed for two weeks during the days and evenings with events like the Age of Wonderland, t a TEDx try-out, the Making of Your World readings, and a Climate Action debate. The Pavilion could accommodate 200 seated or 600 people standing and is open to all: one didn’t need a ticket to enter.

Design outline.The base for the People's Pavilion was a construction of 12 concrete foundation piles and 19 wooden frames, designed in collaboration with Arup. The frames consisted of unplaned wooden beams of standard dimensions, held together with steel straps. Concrete piles and frames were connected with 350 tensioning straps, creating an eight meter high primary structure for the 250 m2 building. The glass roof was made using a system that is commonly employed in the greenhouse industry. The Pavilion’s upper facade consisted of colored plastic tiles, made of recycled plastic household waste, collected largely by Eindhoven inhabitants. The glass facade on the ground floor was a leftover from a refurbishment of BOL.com's headquarters and was to be used for a new office space after the DDW. The podium consisted of borrowed concrete slabs. The lighting, heating, bar and other interior elements of the People's Pavilion were also borrowed.


































