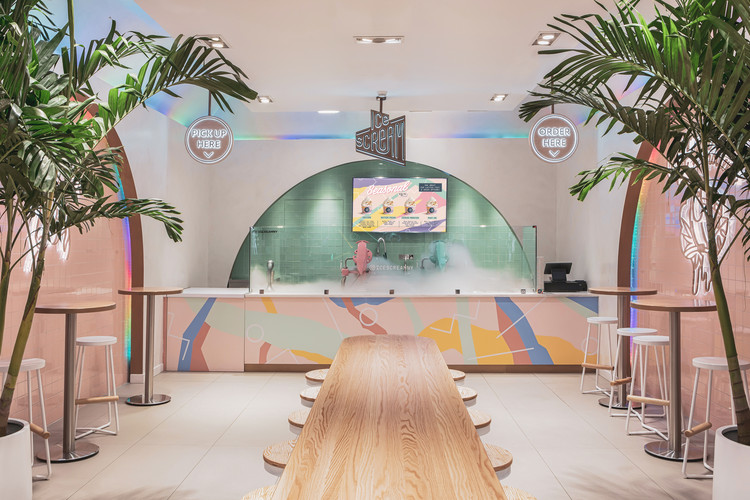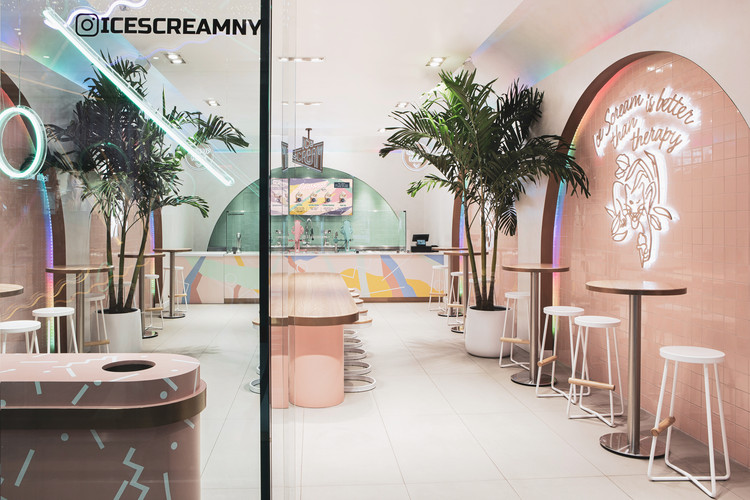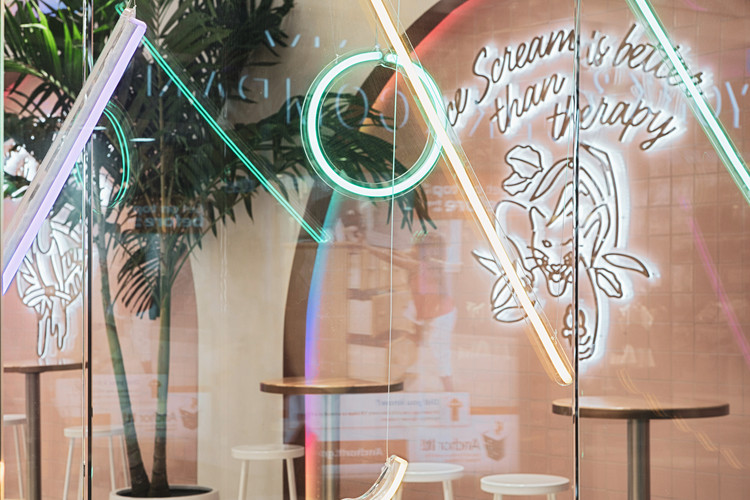
-
Architects: Asthetíque
- Area: 1500 ft²
- Year: 2018
-
Photographs:Costas Picadas
-
Manufacturers: Caesarstone, Kiln & Clayhaus Ceramic, Limestrong Artisan, Nemo Tile, Nitrocream

Text description provided by the architects. Drawing inspiration from the 80’s Memphis design movement, Ice Scream is a waffle cone of modernism, pop art, and a sprinkle of the 1950’s Kitsch design style. The 24-seat nitrogen ice cream parlor is a declaration that the Bronx, namely the Mall at Bay Plaza, can certainly contribute to the world of design. Geometric neon shapes appear to float in the storefront drawing your attention to the nitrogen attraction further inside.

The entry is cladded by natural whiteoak planks initially fashioning a warm welcome as you enter the shop. They’re four main arches inside the space accented by multicolored led lighting which slowly alternate hues,creating perpetual movement. Each pink tile cladded arch is stapled by a unique back lit wood slogan. “Ice Scream is Better than Therapy,” being one of the mantras, reminds you of the ecstasy that frozencream can convey.The coordinated light show continues around the perimeter of the ceiling.

All edges, where the wall meets the ceilings have been beveled as if it were carved by an ice cream scoop itself. The light follows this radius as it discreetly highlights the space’s architecture. A custom 15’ communal table centers the space. It’s white oak plank tabletop rests upon two large pink cylindrical posts. All stools are white to add a crisp contrast to the muted pastel palette. The arch walls are lined by wooden high-tables whose edges are wrapped in brass sheet metal to pair with the center table’s detail.



The main architectural feature is theIceScreamshop’s cash wrap. The façade of the counter was custom painted to match with the brand’s signature multicolored motif. Pastel pinks, blues, and yellows form an abstract camouflage print which is overlaid by white geometric shapes. This striking feature entices patrons to photograph the distinctive process of utilizing liquid nitrogen to create the smoothest ice cream.

With it’s neo-memphis design, Ice Scream was manifested to create a vibrant yet relaxed milieu allowing for a fullmental holiday. Consciously elevating the nitrogen Ice Scream brand experience while bringing courageous and modern updates to the habitual ice cream space, was what Asthetíque set to achieve and the nostalgia of this era was brought to the forefront to lure hearts in one scoop at a time.





















