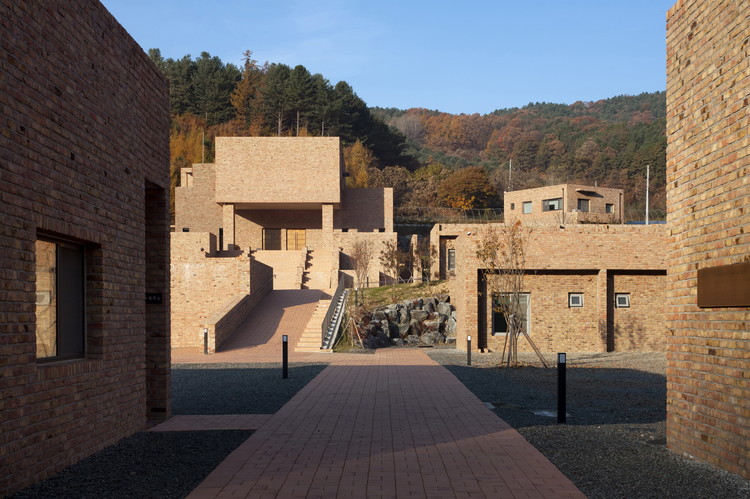
-
Architects: Studio GAON
- Year: 2018
-
Photographs:Youngchae Park, Yongkwan Kim
-
Manufacturers: VEKA, Hansol
-
Lead Architects: Hyoungnam Lim, Eunjoo Roh in studio_GAON

Text description provided by the architects. Jetavana Buddhist temple is a house of the Buddha who has reached nirvana, and for the religious seeking to reach nirvana. Two years ago, a monk with a slender body and an intelligent look, came to our office. With very concise and neat remarks, he told us that he was planning to build a Buddhist temple for meditation.








































