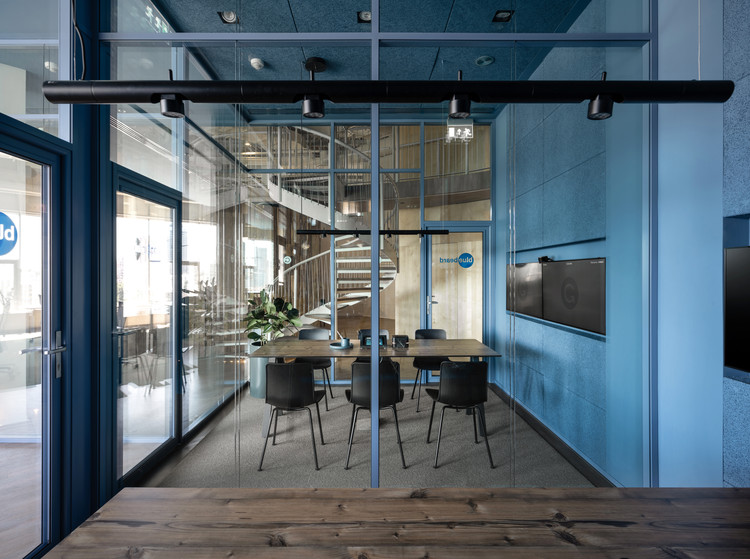
-
Architects: balbek bureau
- Area: 1750 m²
- Year: 2018
-
Photographs:Andrey Bezuglov, Yevhenii Avramenko
-
Manufacturers: 366 CONCEPT, Belux, DESIGNHEURE, HAY, Infiniti, Magis, Moroso, Normann Copenhagen, Noti, Propro, Sitland, Stalkon, TOOY, Vitra
-
Lead Architects: Slava Balbek, Andrii Berezynskyi, Anastasia Marchenko

Text description provided by the architects. Grammarly is a global company with offices in San Francisco, New York, and Kyiv. Grammarly is a digital writing assistant used by millions of people every day to make their communication clear and effective, wherever they type. Grammarly operates 24/7, with the extensive use of IT devices and a high volume of communication and data exchange, both within individual and group settings. The Company required a variety of spaces for different activity types, including a large conference hall with 150 seating capacity, for lectures and presentations (aka a meet-up zone); a number of small meeting rooms equipped with IT devices for quality audio and video conferences between offices across the globe; reception zone; a soundproof recreation room; canteen for employees; nap room; several lounge zones; facilities areas

Other requirements included eco-friendly materials, warm color palette and homely feel of the interior; high-tech solutions for conference connection and electrification systems, as well as flexibility and adaptability of space.



The original office area, occupying the top two-level floor of a 14-story office building, consisted of two levels, with the ground level featuring 8.8-m high ceiling and 1,300 sqm of open space, and the mezzanine level with a 3-m high ceiling and 450 sqm of space.

Our layout idea was to place the meet-up zone on the ground floor, making it a core element, a heart, of the office, around which six open-space working zones, each with soundproof qualities, to be located. We adjusted the configuration of the mezzanine floor to ensure the correct radial curve that separates the working areas from the meet-up zone. We connected the two levels with the newly installed open staircases.

Several individual box rooms offer privacy for quiet work and one-on-one communication. Larger meeting rooms, with capacities of 8 to 15 people, are located around the meet-up zone and are finished in different colors. There are 21 lounge zones in the office, including a library, a nap room and acoustic room to play musical instruments or watch videos. There is even a fireplace zone for added comfort and relaxation, which is also used as an informal meeting place.

Extensive use of eco-friendly materials and natural wood, including creative reuse of oak throughout the office space, multiple references to the outdoors in the lounge areas, and the abundance of natural light help to create a positive work-life balance for the employees and contribute to highest levels of their comfort and efficiency.

The nap room is designed for three sleeping places. Conceptually, these are three blocks closed by the curtains for optical isolation. The blocks have mattresses under which weighing sensors are located. If someone occupies a sleeping place - the sensor responds and sends a signal to the light indication - the zZZ letters, which means the block is busy.

Lounge areas created above the rooms of the ground floor are connected to the working zones by one of the key elements of the entire office - the suspension bridge. The length of the bridge is 90m, it loops around the office in a gentle curve, overlooking the entire office and expanding slightly to accommodate lounge zones in its path. The bridge has no ground support, it is merely suspended from the ceiling. In order to keep the thickness of the bridge to a minimum, we passed the sprinkler system pipes under the main floor, and incorporated their fragments into the body of the bridge, blending them with the bridge’s structural elements.










































